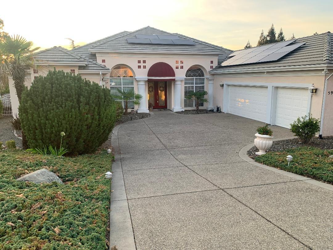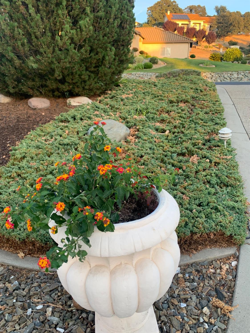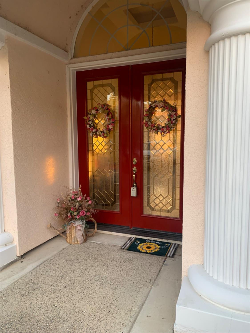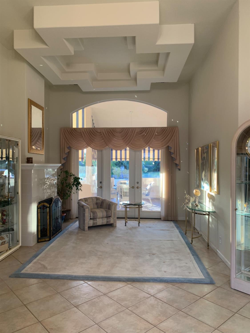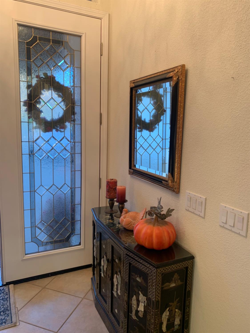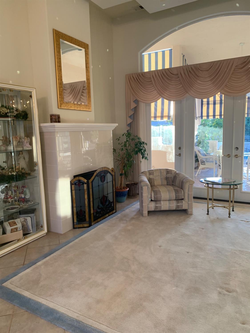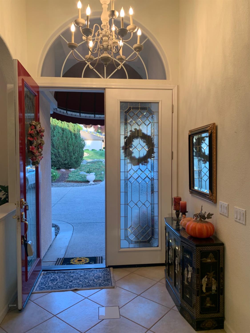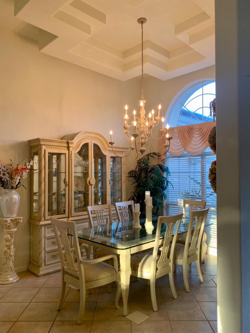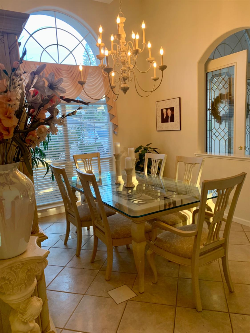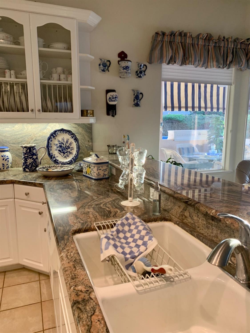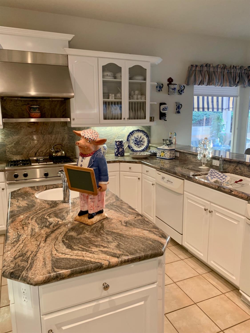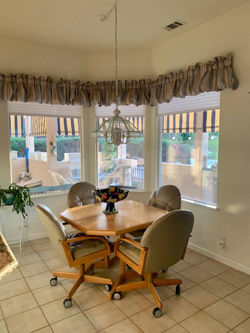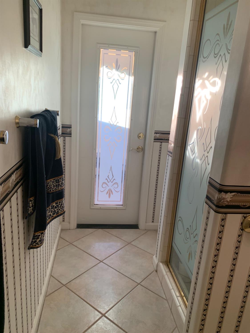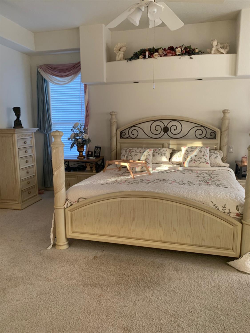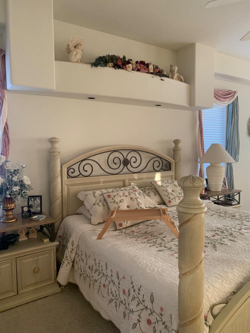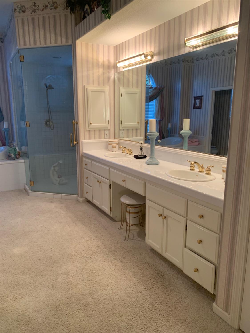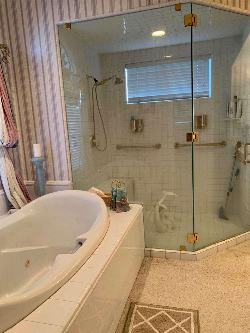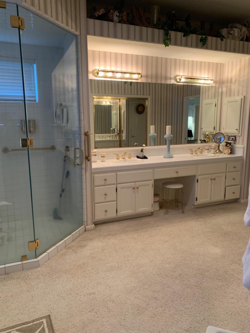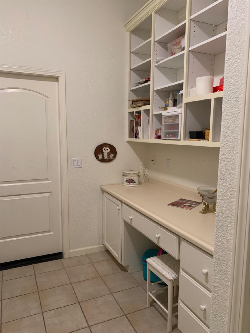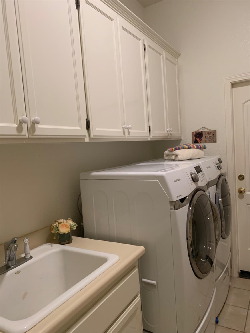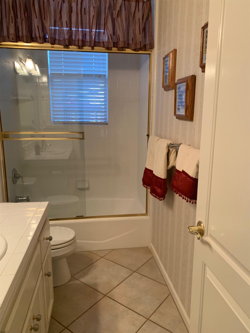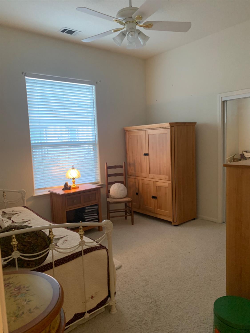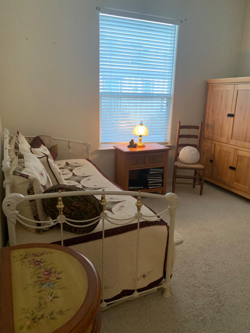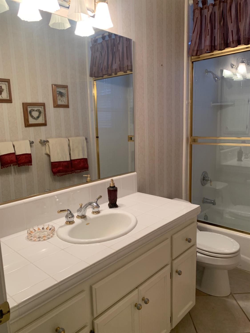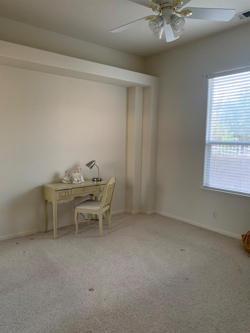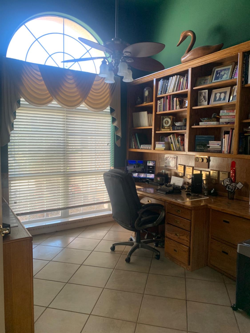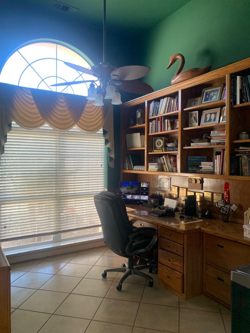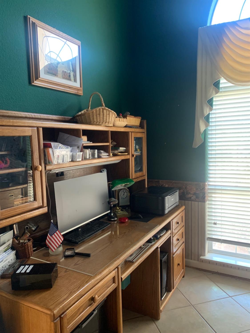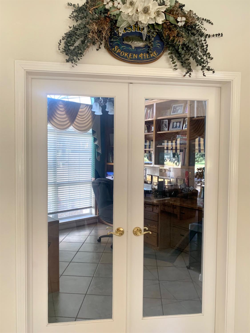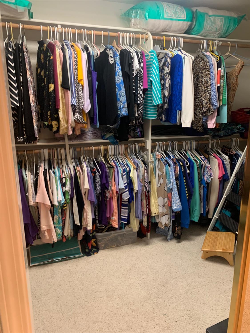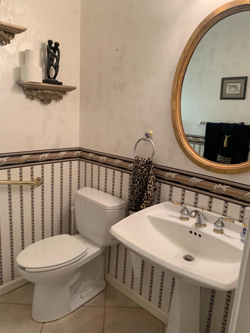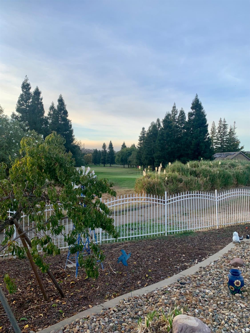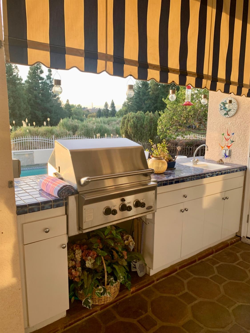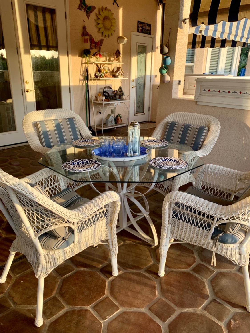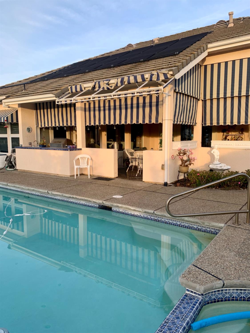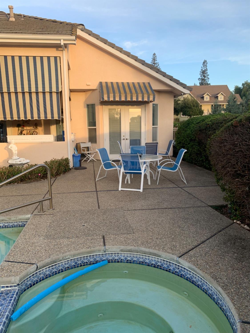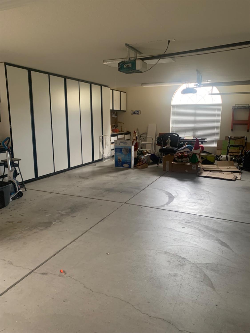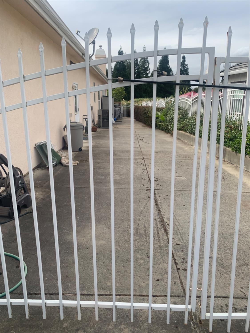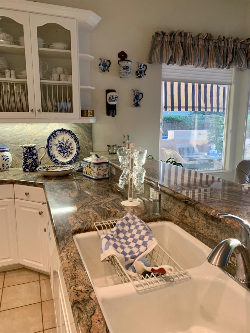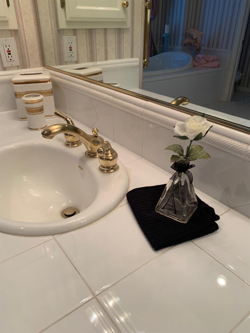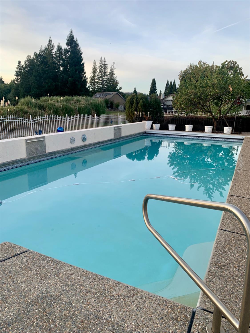Original owners built this envy of the neighborhood with a lot of love and foresight. Double door entry invites you in and immediately you see an outstanding rear view of large, glass doors leading to a dream covered outside area complete with paver patio, built in BBQ, counter sink and delightful seating areas. Look out to enjoy your gunite, blue pool and spa as you watch the golfers from your back yard. Beautiful green from the impeccable golf course to the huge Oak trees that sprinkle the course and provide your privacy. Rear yard still provides plenty of room for gardening and extra patio area. HUGE, paved side yard access to drive to park your recreational vehicles. Inside this custom beauty you’ll find a lot of windows and french doors leading to the outside areas. Formal living and large dining room, 3 bedrooms plus a glass, double door, library/den with plenty of built ins and bookcases. Massive Master bedroom with large sitting area to oversee your views. Master suite bathroom is luxurious with oversized tub and large shower, double vanity and expansive walk in closet. 2 guest bedrooms on opposite side of home with a private shared bathroom. Large laundry room with folding counter and extra cabinetry and sink. 3 FULL bathrooms. One is leading to pool for easy changing. Kitchen designed for beauty and function. Large island,with vegetable sink. Wall china pantry, walk in pantry, stainless steel, gourmet gas top stove and hood, stainless refrigerator. Kitchen dining room, cozy family room with raised hearth gas fireplace. Leased young solar system to be assumed by buyer will create an energy efficient home!
Residential For Sale
596 La Contenta Dr Drive, Valley Springs, California 95252



