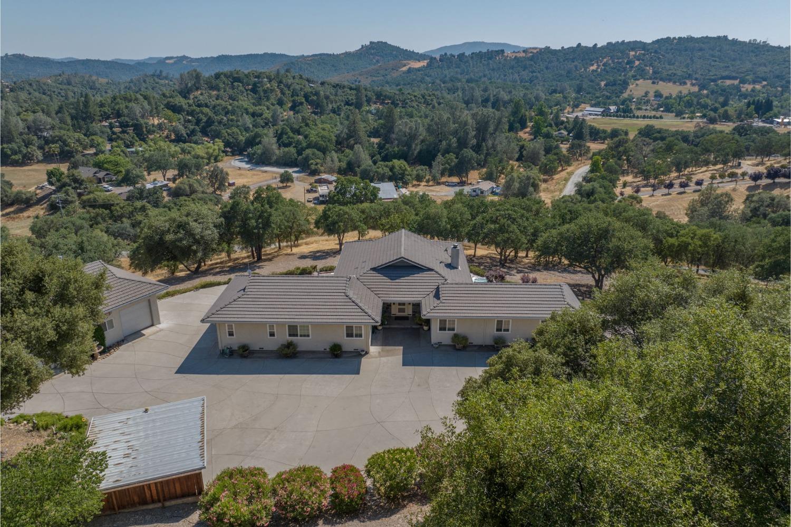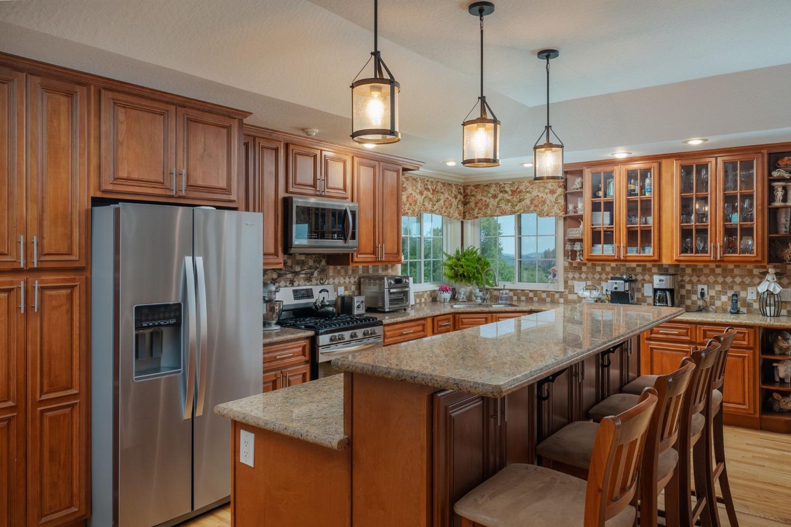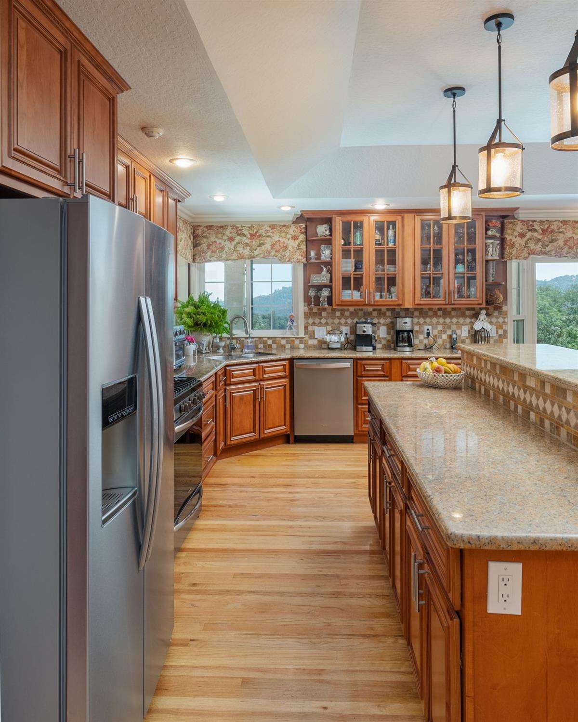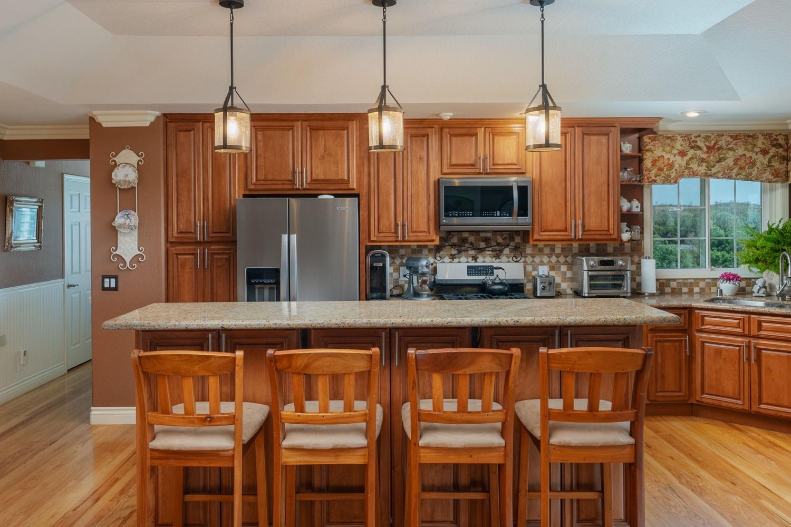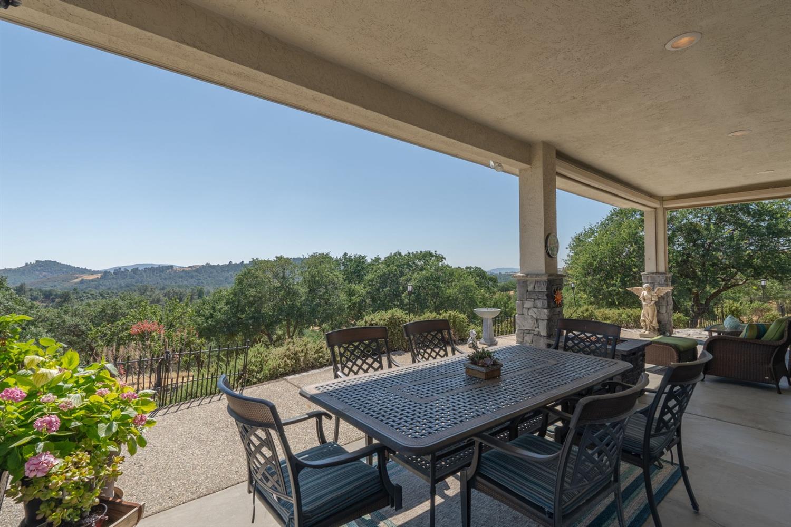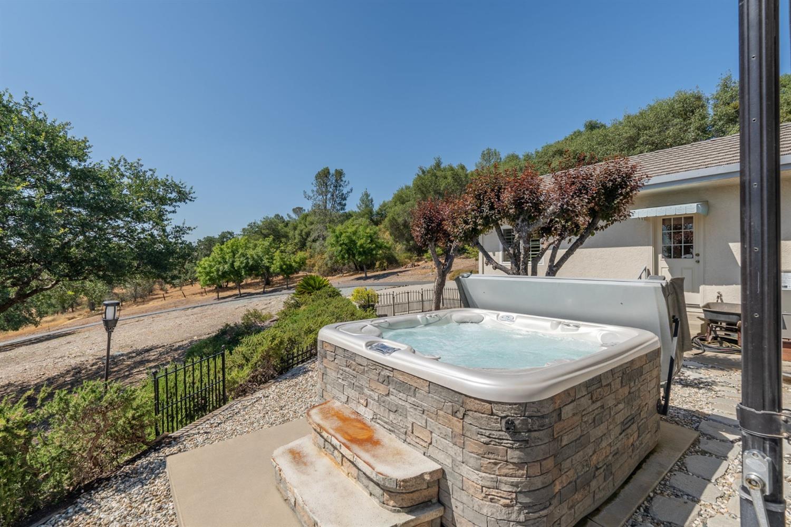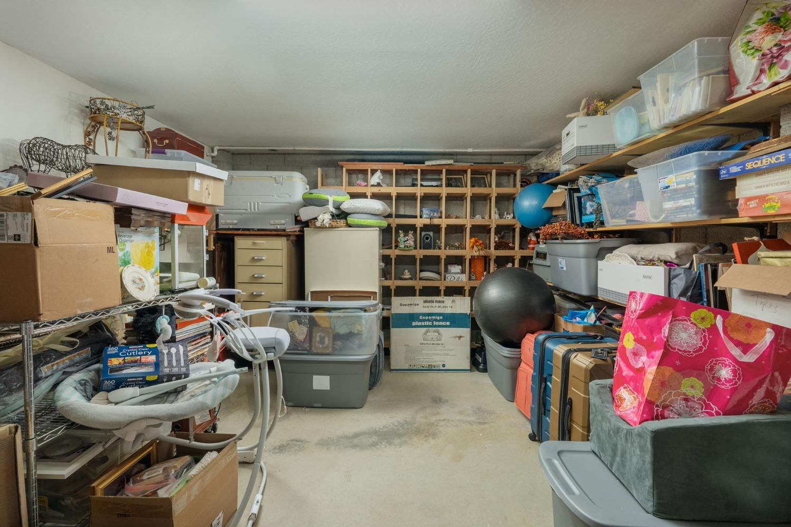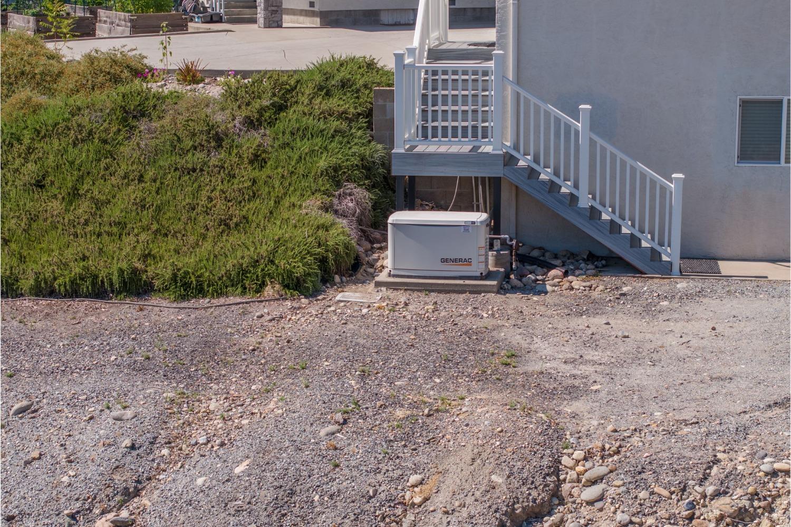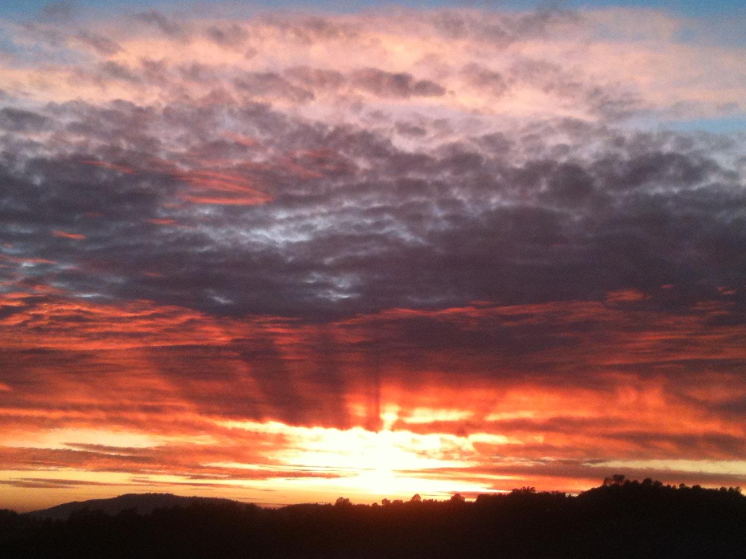Gentleman Farmer, Wine Maker, Vineyard Owner, Private Business Owner (presently used as a custom sign shop. As you wind up the serpentine paved driveway, you pass live oak, a row of pepper trees, crepe myrtle trees and oleander which provide great color with the seasons. The level parking area of stamped and colored concrete provides a great entry to this totally renovated showplace. The stucco exterior and concrete tile roof provides protection from the elements. You enter through a covered porch into a dramatic Great Room – the space which opens out to the view, boasts of a sunken living space with a stone fireplace and a raised hearth, and a raised ceiling. The dining area has enough space to seat 30 guests. The gourmet kitchen, with newly installed upgraded cabinets, granite island with seating for 4 to show off the chef in action. The stainless steel appliances include a 6 burner gas range/oven, 25 cubic foot refrigerator with water and ice, microwave hood and dishwasher. The kitchen sink overlooks the incredible view into the mountains surrounding Vallecito and all the way beyond Angels Camp to Bear Mountain. New hardwood floors lead you to the west wing with 2 large bedrooms, and a custom bath with terrazzo tile floors and large tiled tub/shower. A walk down a couple of steps leads you to a fiberglass spa waiting for your morning dip. The east wing provides access to a hobby/office/laundry room ready for your artistic needs. The master bedroom offers a seating area, enormous walk in closet with built in dresser storage. The master bath has terrazzo tile floors, tiled walk in shower and whirlpool bath. There is a covered patio leading from the great room great for entertaining in those summer evenings. An electric sun screen drops down to filter out south and western sun. There is a 5 raised planter irrigated garden with yummy cherry tomatoes. The 25 x 48 garage/shop/sign business facility was formerly used as a furniture manufacturing shop complete with compressed air lines – the 600 square foot below offers a cool space for a wine cellar (with storage built in for 25 cases). A two car carport provides additional covered parking. The property is supplied with water from CCWD and a well that provides approximately 15 gallons per minute. The water provided from CCWD fills a 3000 gallon storage tank. There is an additional 12×16 wood framed storage building near the garage/shop. Beside from PG&E providing power, there is 50 panel solar system and internet/tv is provided by DISH TV.”This property is in escrow with a 72 hour contingency release doc.”

