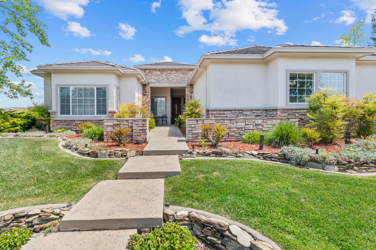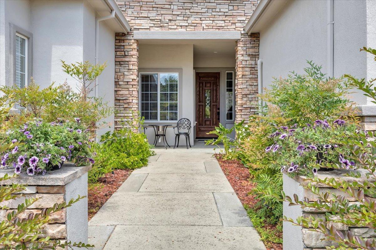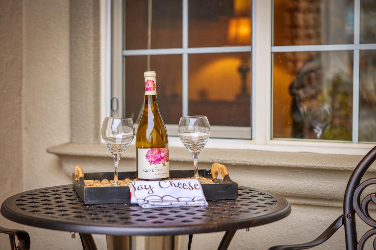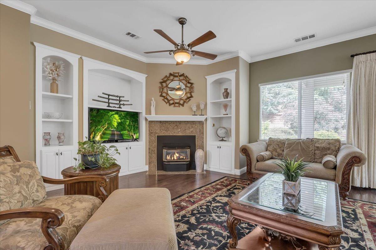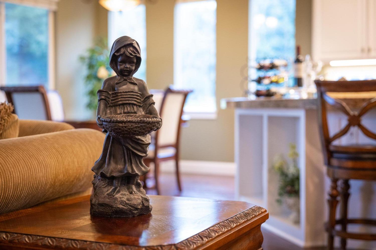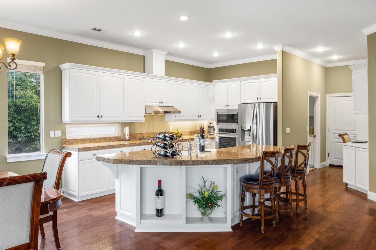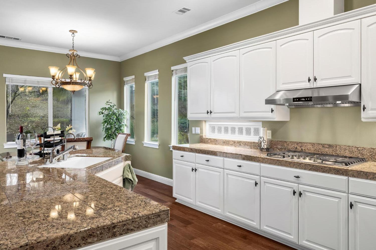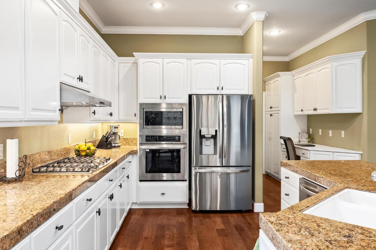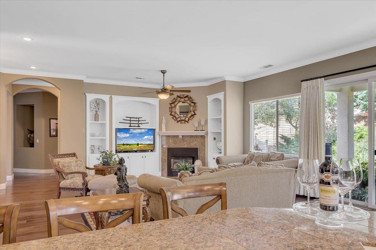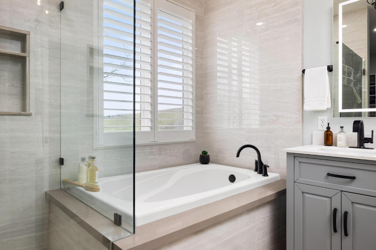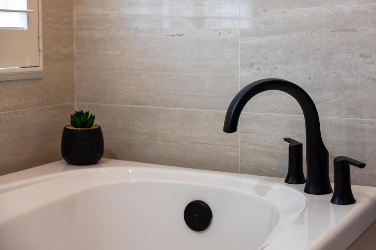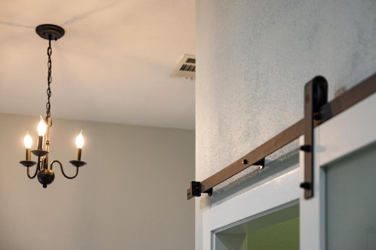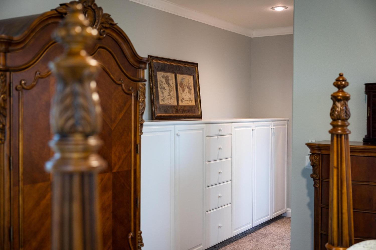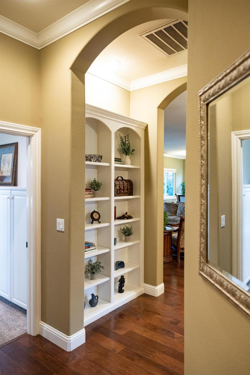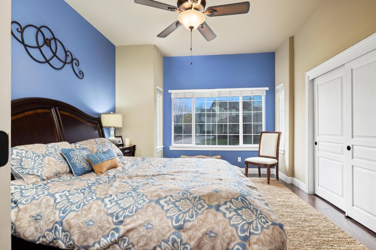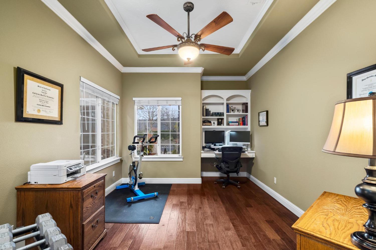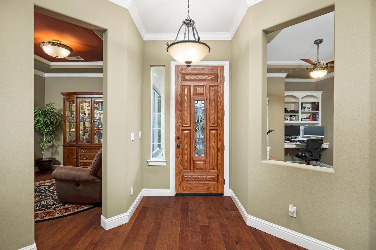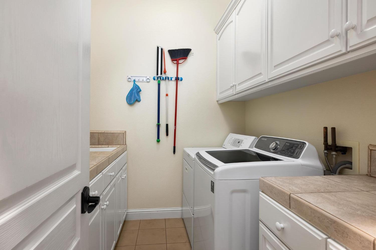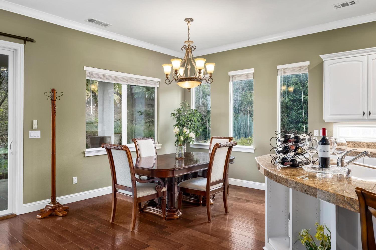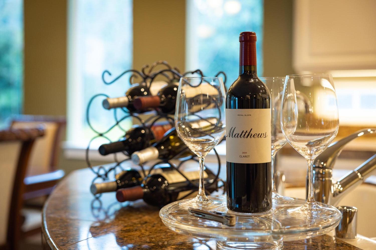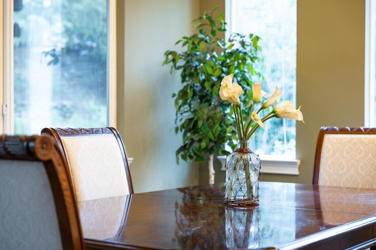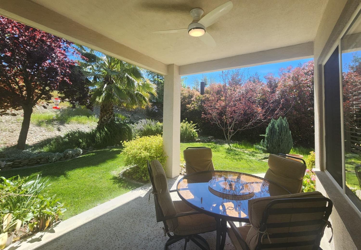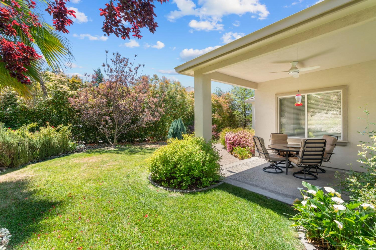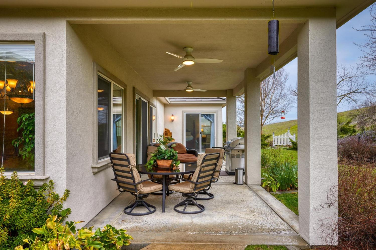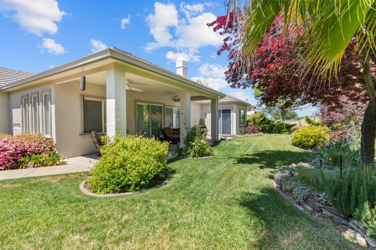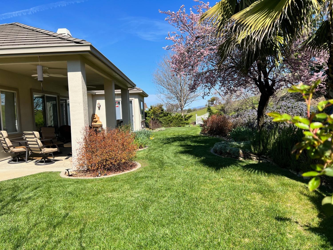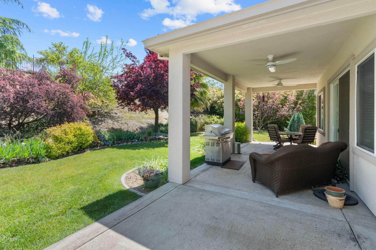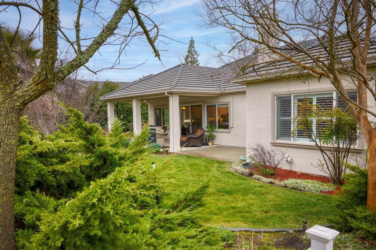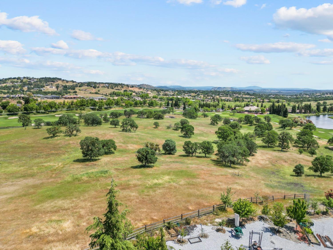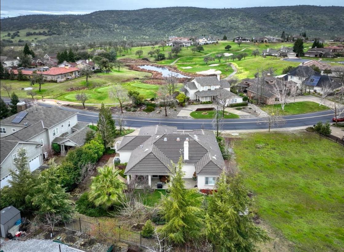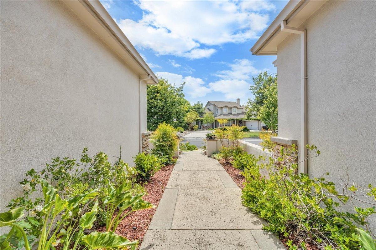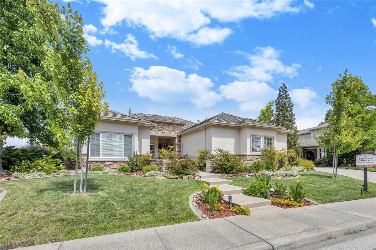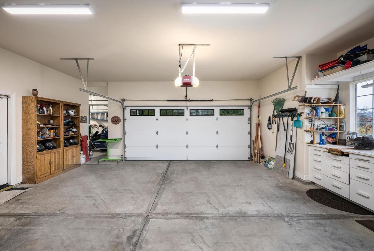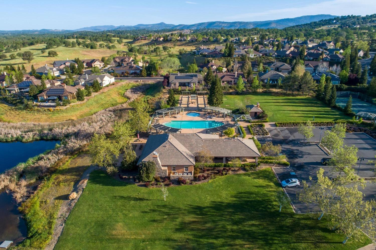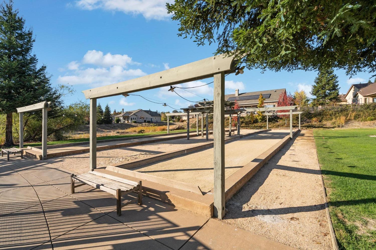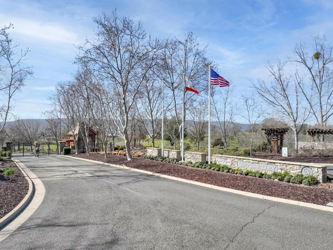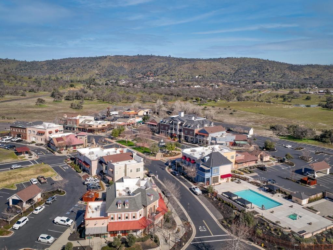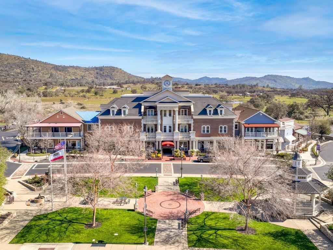Experience the pinnacle of low-maintenance, luxury living in this remarkable, single-story retreat, securely nestled within the gates of the exclusive Copper Valley Golf Course. Secluded amidst lush park-like surroundings, this residence offers unrivaled privacy & tranquility. Immaculate in every detail, this home has been thoughtfully maintained with upgrades that meet the most discerning tastes. A resilient 50-yr slate-tile roof stands as a testament to its enduring quality. Step inside to discover a harmonious blend of wood floors, crown molding, & crisp white built-ins & cabinets, creating an atmosphere of timeless elegance. The centerpiece of the gourmet kitchen is a massive island adorned with granite counters, complemented by brand-new top-of-the-line stainless steel appliances. An expansive dining room, illuminated by an elegant chandelier, beckons you to host memorable gatherings. The open floorplan effortlessly accommodates grand entertaining, while a wall of windows invites nature & views in & the orientation provides coveted afternoon shade. Step onto the California room patio, cooled by new Minka Aire fans, and experience the ultimate in outdoor living. Here, you have ample space to enjoy the lush foliage & further craft your dream oasis, perhaps even a vegetable garden or a pool to enhance the backyard allure. Adjacent to the great room, discover a versatile bonus room, perfectly suited for a den, study, bar, game room, or an elegant formal dining space. Down the hall, a versatile office/study can be transformed into a 3rd bedroom with ease. The upgraded primary suite exudes opulence, boasting new plush carpeting, custom shutters, a Minka Aire fan & a spa-like bathroom. Revel in the luxurious features, including a stunning cultured-marble countertop, a generously sized vanity with dual sinks, an LED mirror, a sumptuous custom-tiled shower with multiple shower heads, and a relaxing soaking tub. Modern amenities abound with a bidet toilet, barn door, and a California Closet built-in system. Continuing down the hall, a second oversized guest bedroom awaits, complete with a full bath nearby. The laundry room offers convenience and ample storage, alongside a utility sink. A deep single garage, coupled with a second double garage featuring insulated doors and a dedicated workshop area, caters to the needs of car enthusiasts, boat owners, and those with a penchant for golf carts. For those seeking membership perks, an optional Sports Club membership is available. Access the Junior Olympic pool, spa, state-of-the-art gym, bocce and tennis courts, and lively pickleball facilities. Minutes from Lake Tulloch and the charming Town Square, this home is ideally positioned for a lifestyle that embraces golfing, wine-tasting, lakeside leisure, and thrilling outdoor or winter skiing adventures. This residence embodies the essence of a golf, wine, lake, and ski retreatbook your private viewing today and elevate your lifestyle to the extraordinary!
Residential For Sale
2305 Oak Creek Drive, Copperopolis, California 95228





