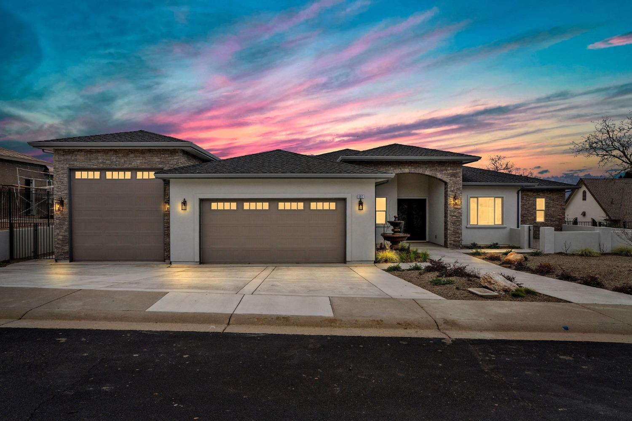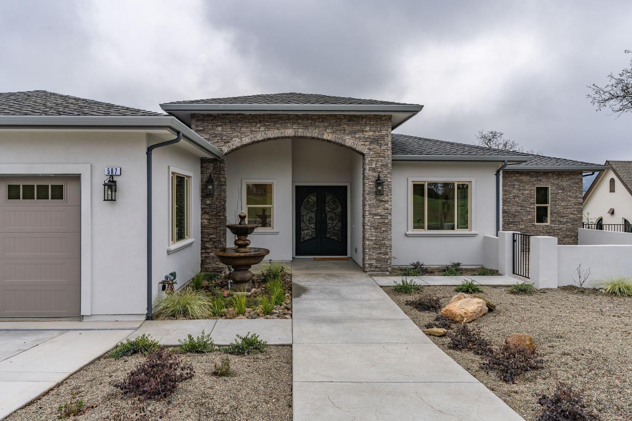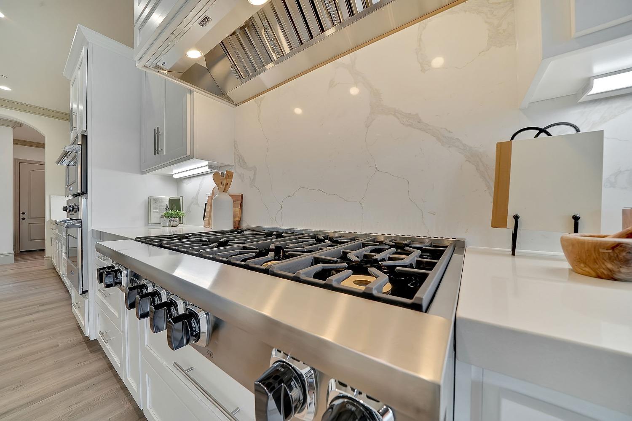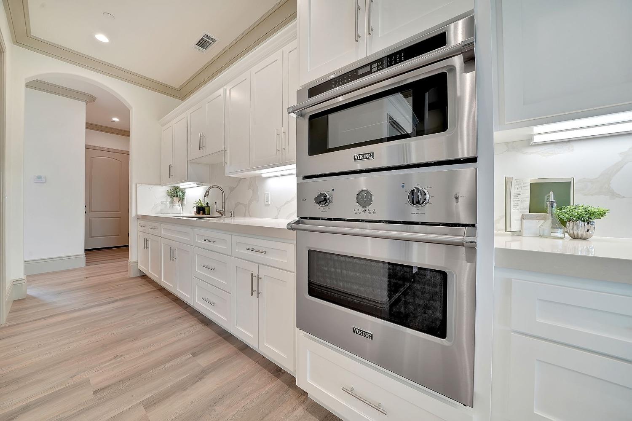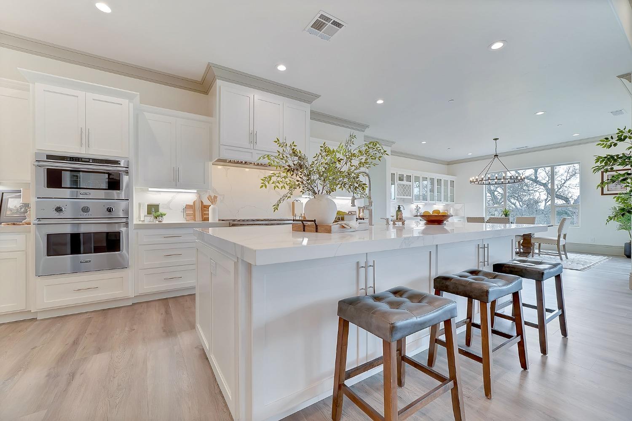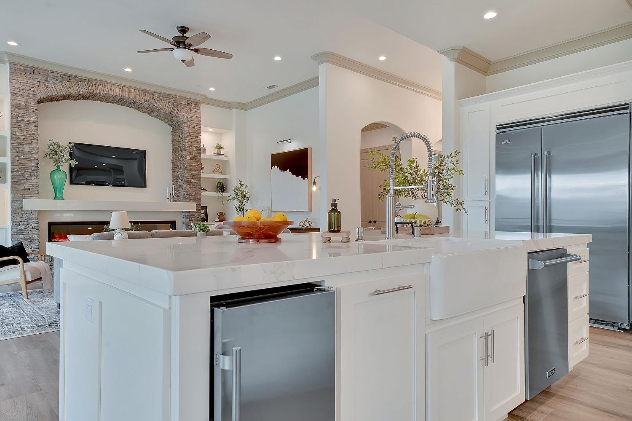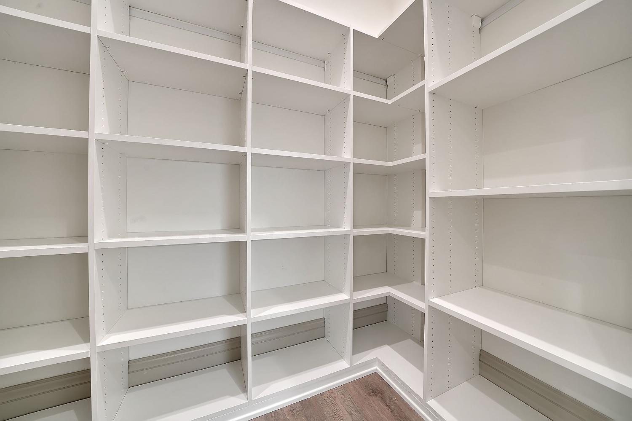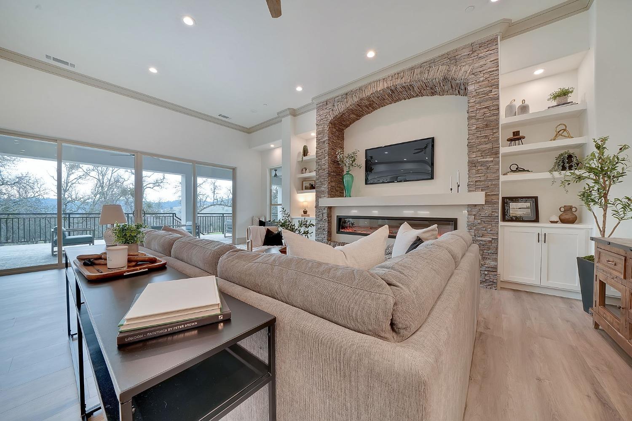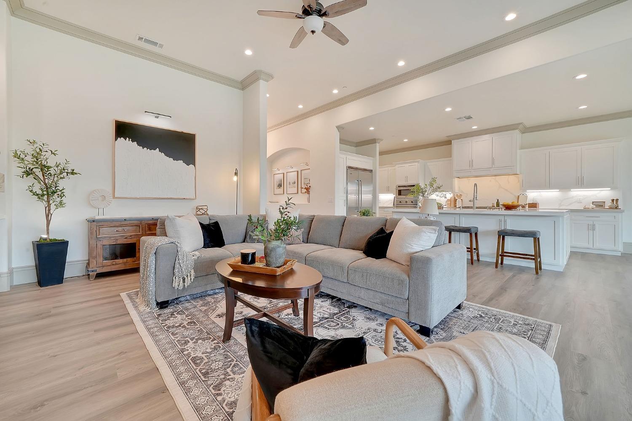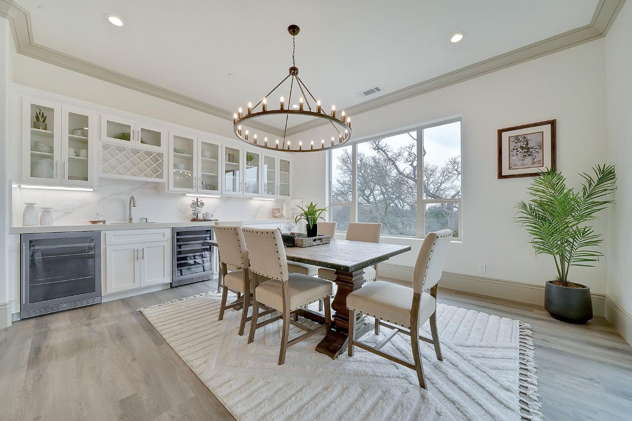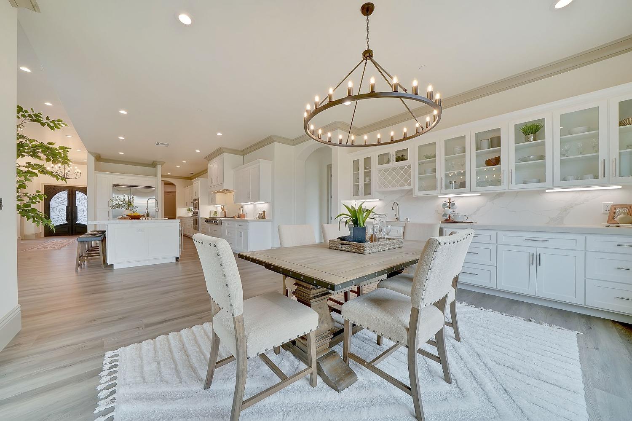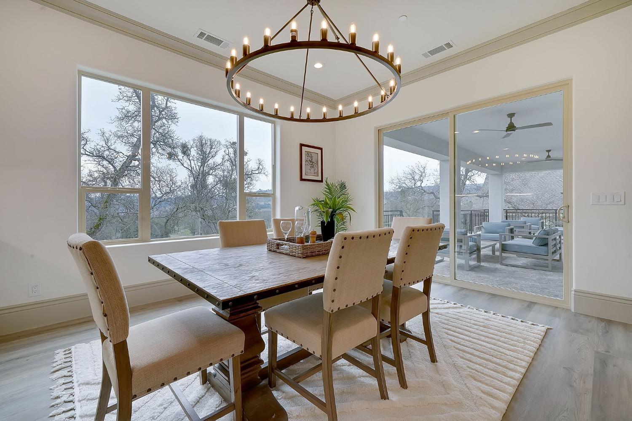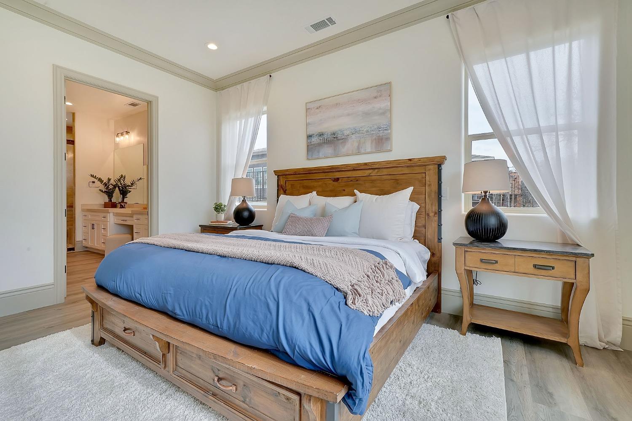Spectacular 4 bedroom/3.5 bath single-story custom home being built on about 1/2 acre lot on the golf course at Copper Valley, 2 hours east of the Bay Area in the Sierra Foothills by one of the premier Copper Valley builders. This contemporary open-concept floorplan features a large gourmet kitchen and great room, primary suite, jr. primary suite with access to covered patio and two additional bedrooms. One bedroom would be a perfect office with adjoining patio. The home features the builder’s signature covered patio overlooking the golf course and hills beyond. Highest quality construction including custom cabinetry, 2×6 framing, all interior walls insulated, hand-textured walls, lots of crown molding, a wet bar in the dining room, vinyl plank flooring, quartz countertops plus many other exceptional details! There are custom closet organizers in all closets and walk-in pantry. The front bedroom has access to large front patio and would be a perfect office or craft room. RV garage is 30′ deep plus there is additional space for two cars in garage so you have plenty of room to store your RV, boat, oversized vehicle, or any other toys. Sports club & golf memberships avail for additional fee. Sports Club with Jr. Olympic-sized pool, spa, bocce ball, tennis pickleball courts, and fitness center. Enjoy peaceful foothill living just 2 hours from the Bay Area. Boating, fishing, walking & hiking trails, wine tasting & skiing all nearby. Home will be completed soon so call to schedule a tour today!

