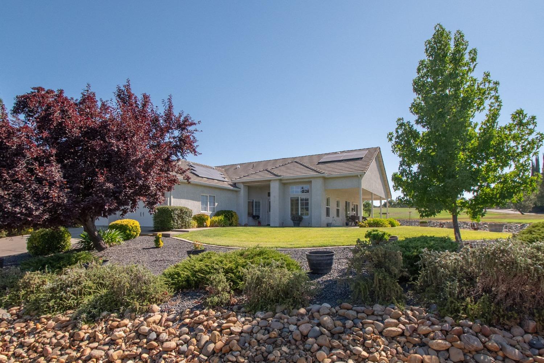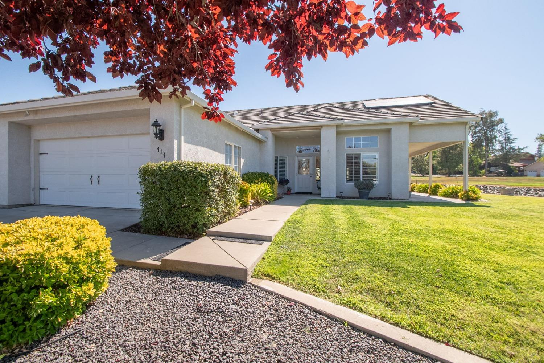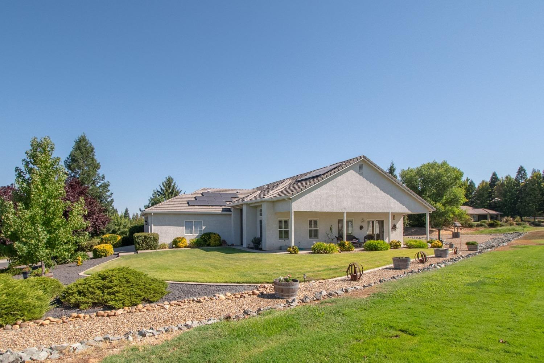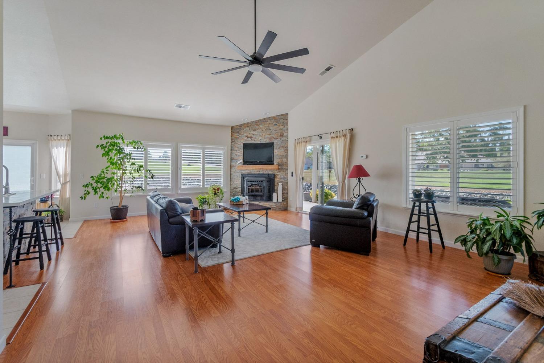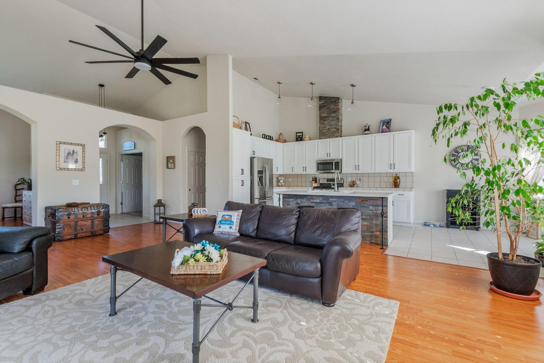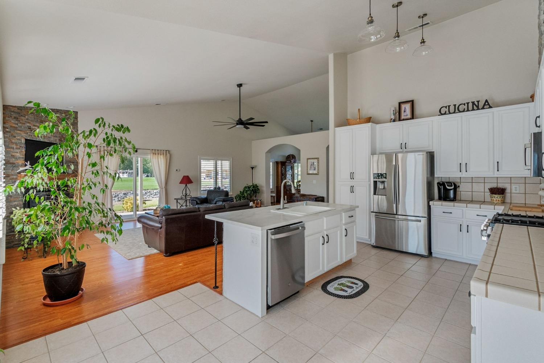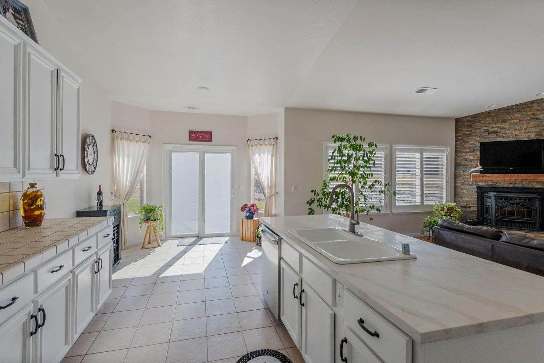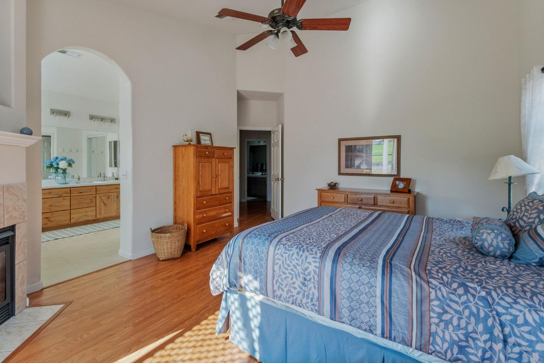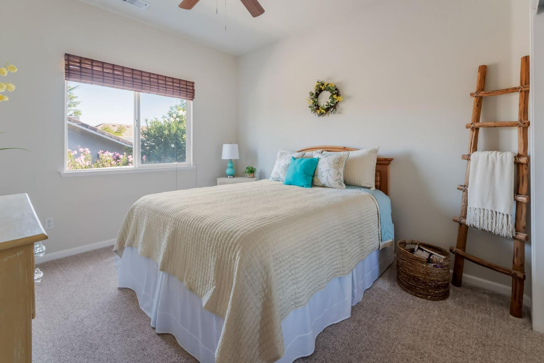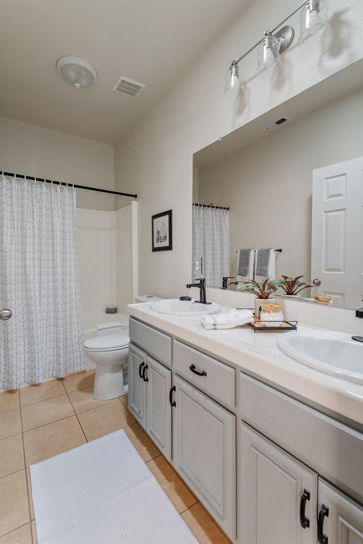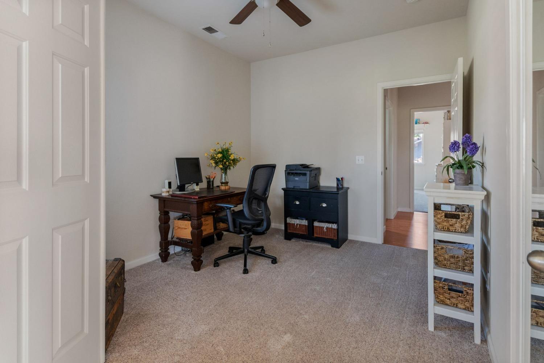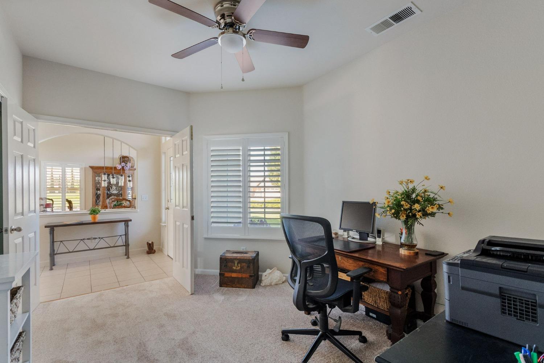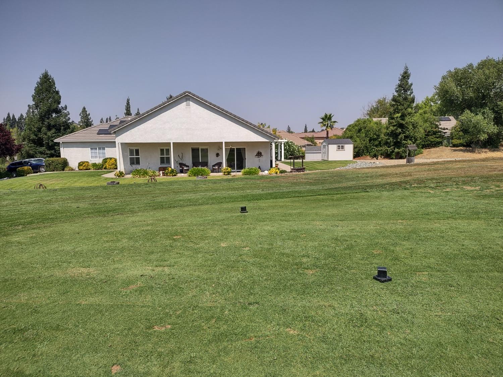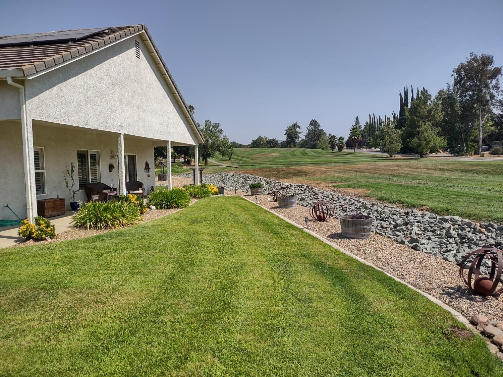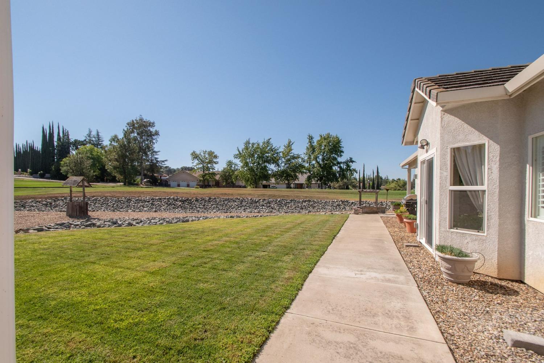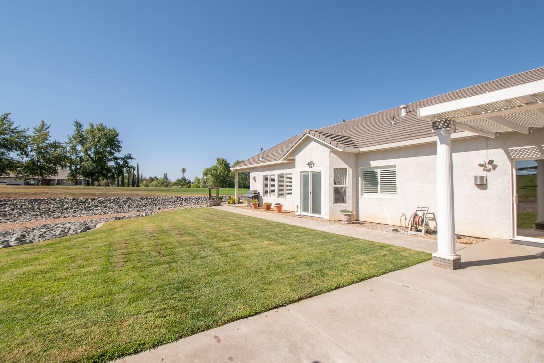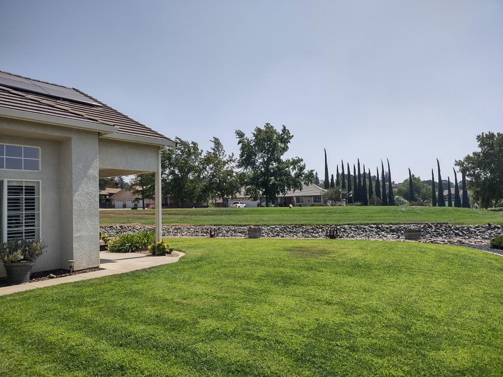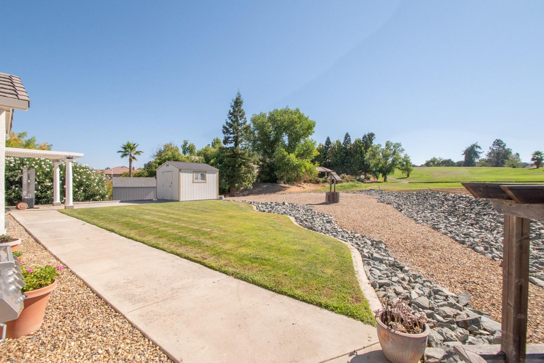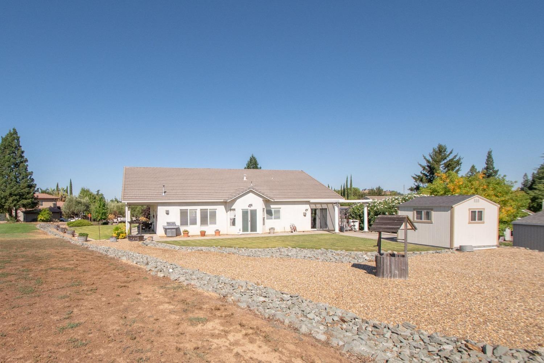Sit back on your lovely covered patio and watch the golfers at the 3rd tee box and expansive full 3rd Fairway view. Also Spectacular sunset views to appreciate! Well designed, move in ready, single level home that offers a spacious open floor plan, separate formal dining room with cathedral ceilings and accented archways. The Great Room has vaulted ceilings, with a ceiling to floor gorgeous stone raised hearth with a recessed pellet stove for those cold winter nights. The kitchen has been designer updated with new stainless steel appliances, gourmet stove and new custom stone accented island with quartz countertop and new sink. Designer lighting throughout. When you enter the spacious Master Bedroom Suite, you will find a gas fireplace, views and sliding glass doors to access the backyard. The Master Bathroom has been updated with a custom vanity, quartz countertop and double sinks, tile flooring, soaking tub and walk-in shower. The Main Bathroom has also been updated. New carpet in 3 bedrooms along with new interior paint throughout the home. The 3-car garage has many built in cabinets for storage and an area for workshop if desired. Home also has SOLAR. Perfect location with a .42 lot in the desirable La Contenta Golf Course Community to enjoy a home with many options for your lifestyle. Also located in the picturesque Gold Country and minutes away from 3 amazing lakes. Many more recreational activities to explore.
Residential For Sale
717 La Contenta Drive, Valley Springs, California 95252



