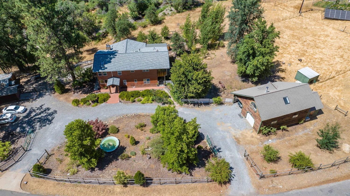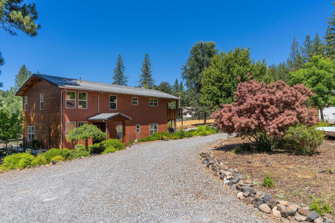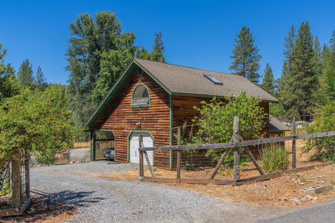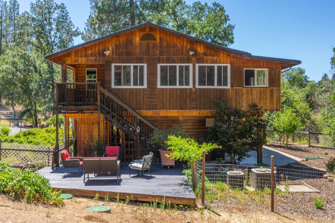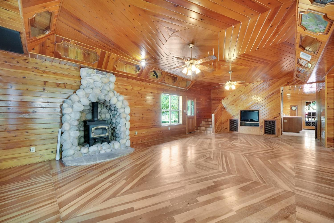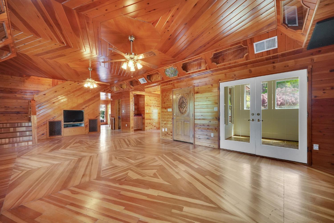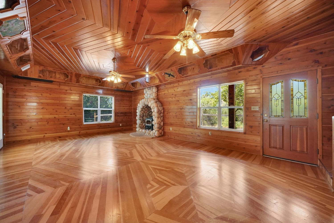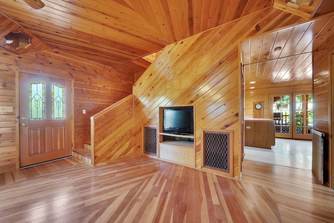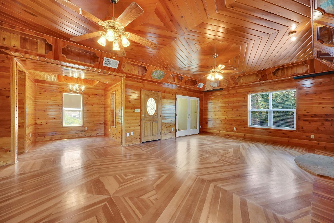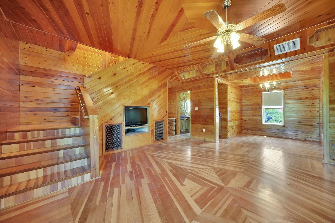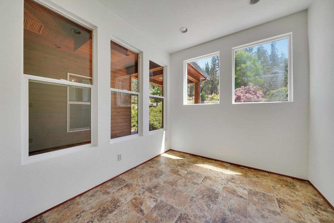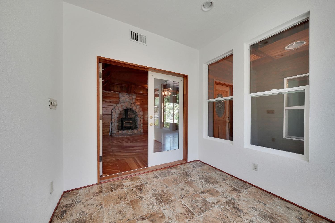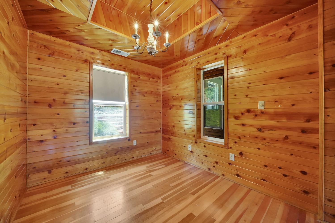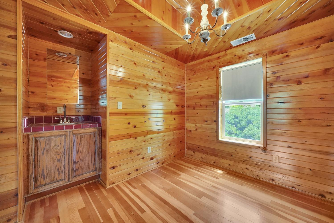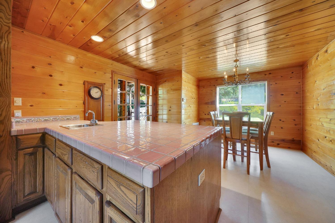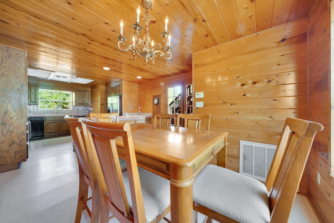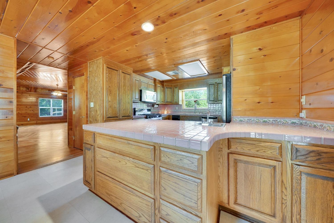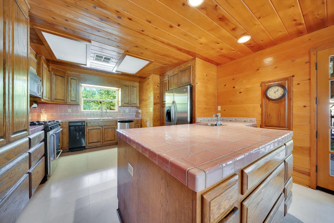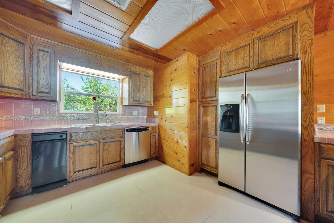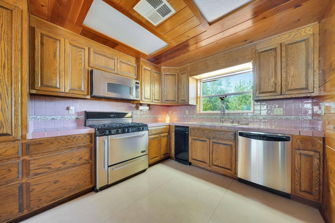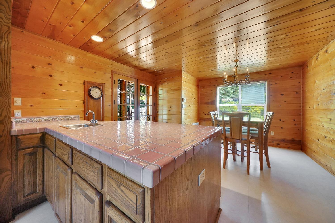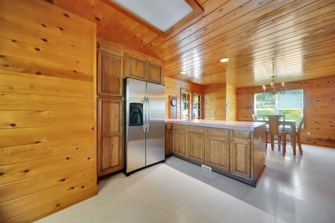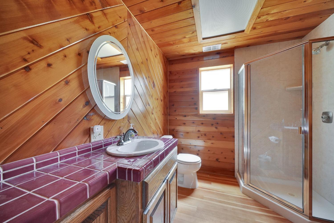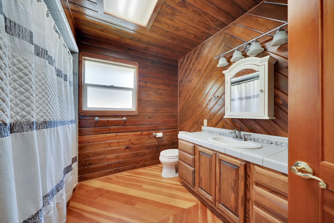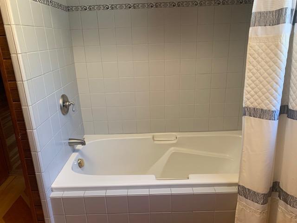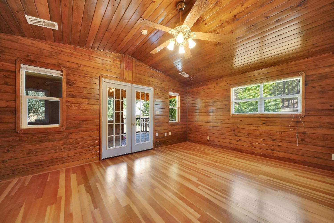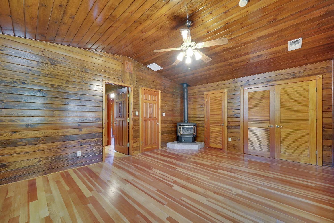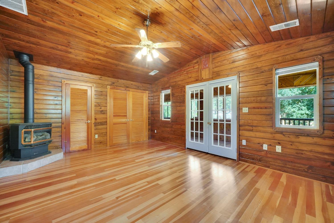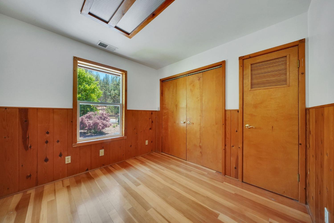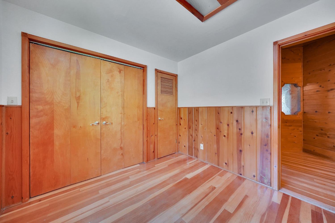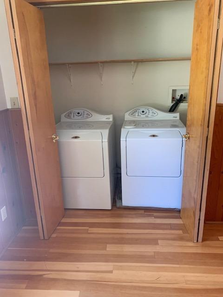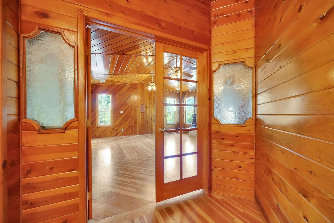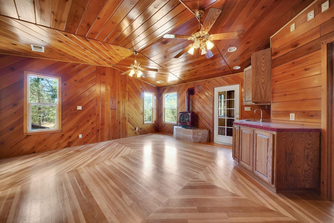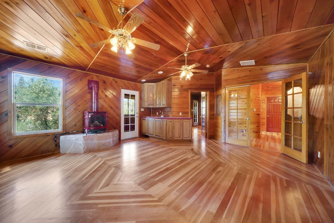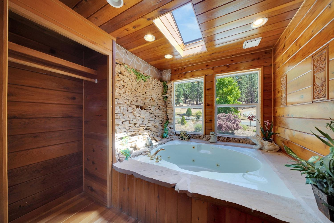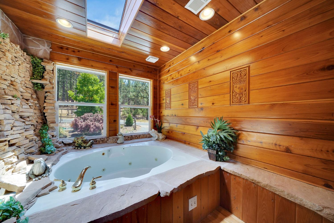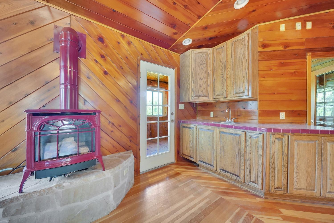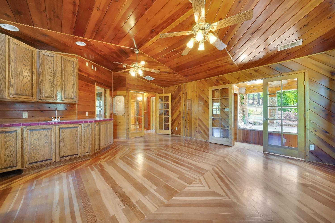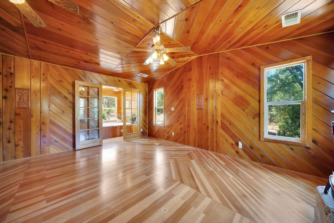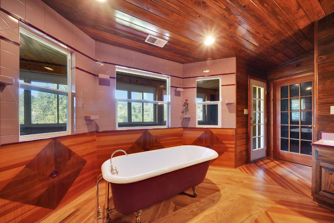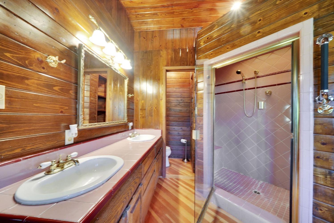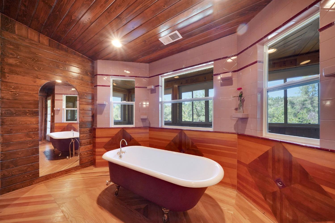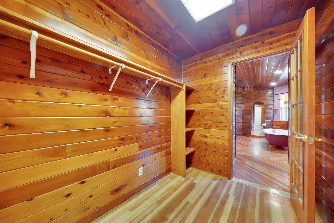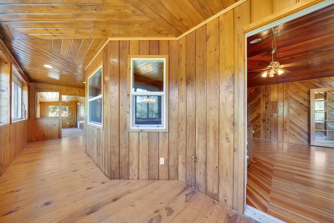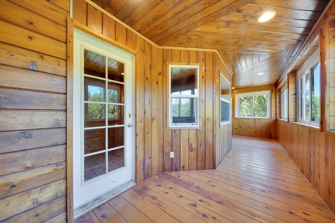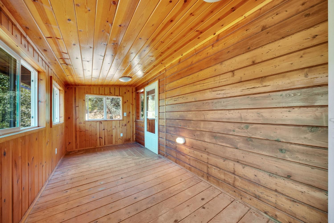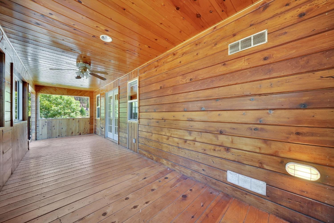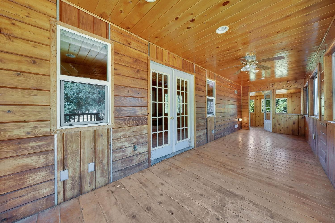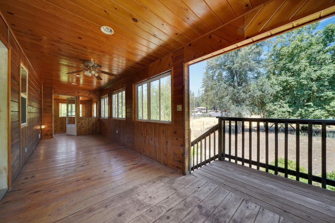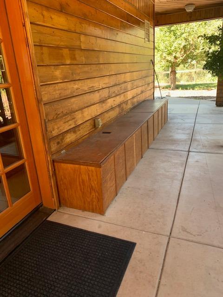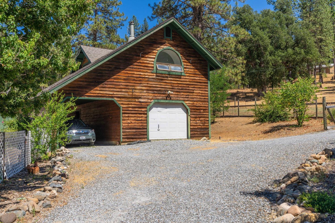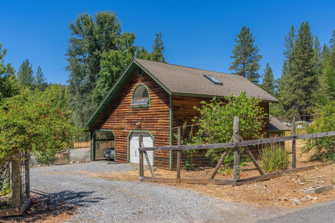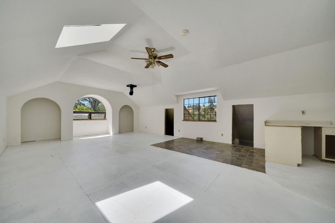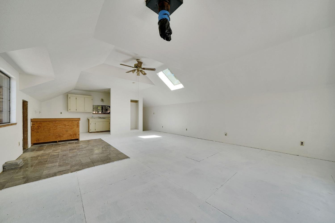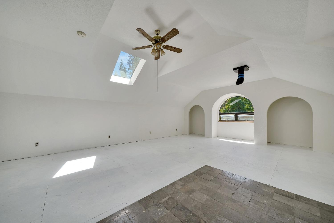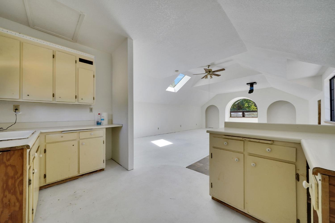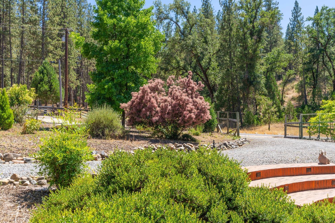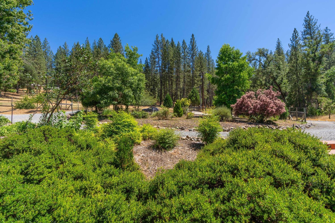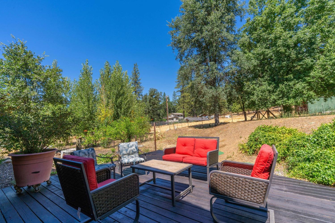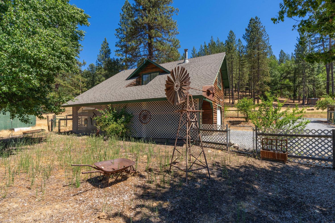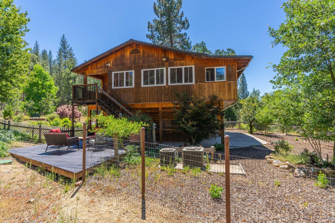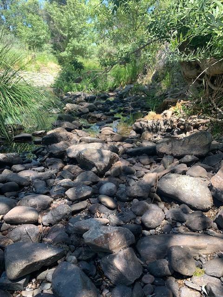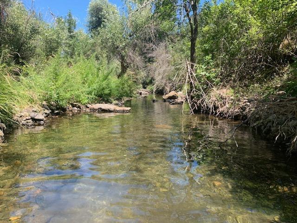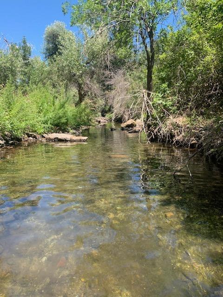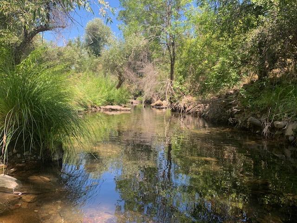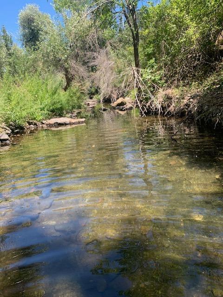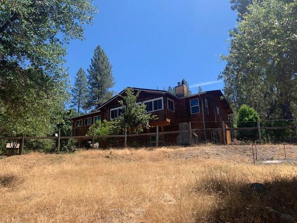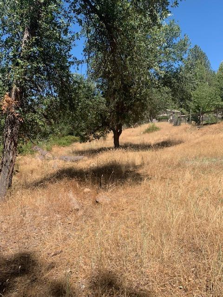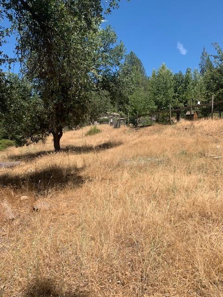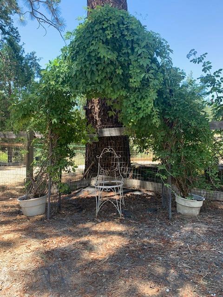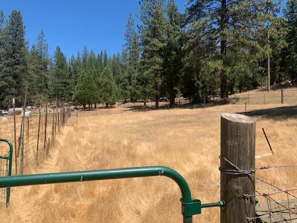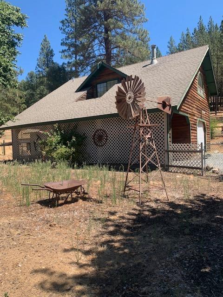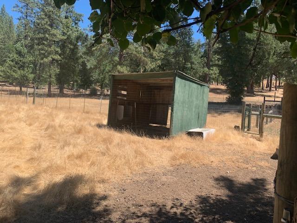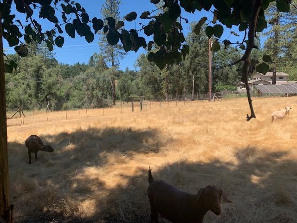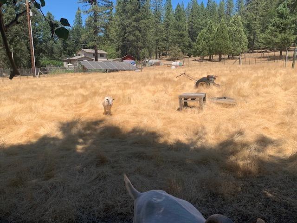Custom home with a creek? YES please! Homes are not built like this often! The quality of craftsmanship is astounding! From the intricate pattern of the living room floor which is then mirrored on the ceiling to the hand carved doors and custom stained and etched glass features throughout you will be amazed! You can feel the love this home was built with as soon as you step inside. The living room features a built in entertainment area, river rock raised hearth for the Lopi wood stove and access to the back covered patio. Off the Living room is a sun room for your plants, a bathroom with stall shower and a dining room complete with wet bar. The kitchen is very spacious with tons of storage! 6 burner propane range, built in microwave/hood, dishwasher, trash compactor, disposal, refrigerator and a second prep sink. There is a breakfast nook off the kitchen with french doors that lead to the side covered patio and out to the yard. Upstairs features 3 bedrooms and 2 full bathrooms. The Primary bedroom is very spacious and has it’s own gas stove for heat, wet/coffee bar area, access onto the enclosed porch, and a jacuzzi tub room that features a waterfall! The primary bath has a claw foot tub for your soaking pleasure and a steam shower as well as double sinks and a toilet closet. There is a walk in closet off the primary bathroom and access onto the enclosed porch. The second bedroom has a very large closet, access to the upstairs bathroom and french doors onto the enclosed porch and covered deck. The third bedroom currently has the washer & dryer in the closet which could be removed if it needed to be a bedroom again. The upstairs bathroom has a soaking tub with shower over head. Ther is a studio apartment over the garage that is in need of some remodeling. There is a laundry area and bathroom downstairs off the garage that is also in need of remodeling. But what a great amenity to have! The 3.73 acres is all useable and borders the Jesus Maria creek with a nice area to take a dip on a hot summer day! There are 3 pastures, a hay storage area and goat shelter as well as additional storage sheds. The property is fenced and ready for your pets or livestock! This is a turnkey property and is just waiting for a new family to love it!
Residential For Sale
5603 Swiss Ranch Road, Mountain Ranch, California 95246



