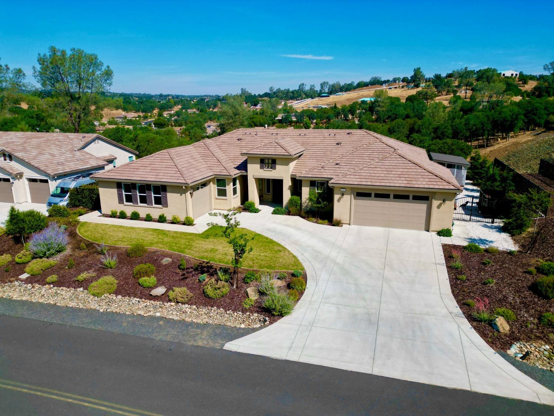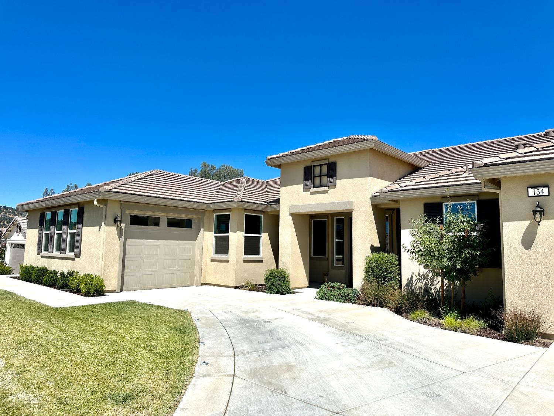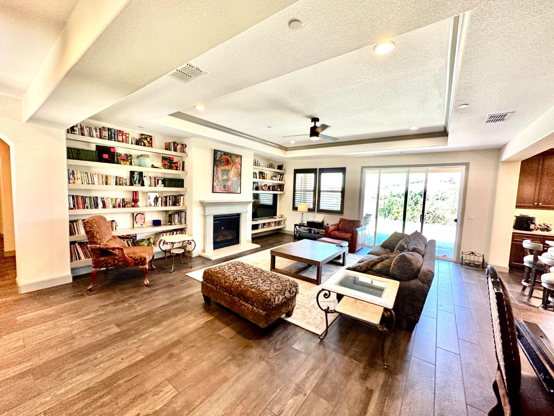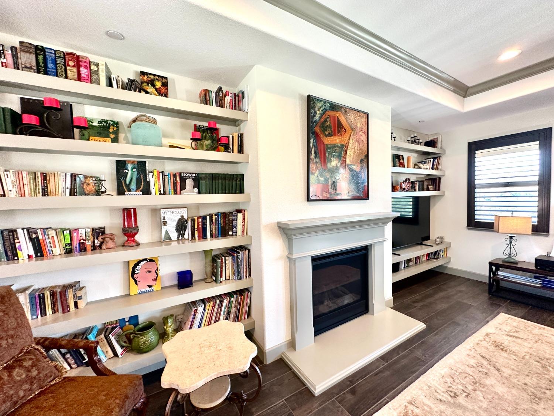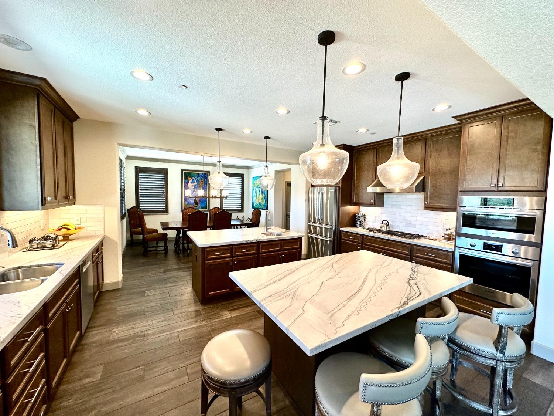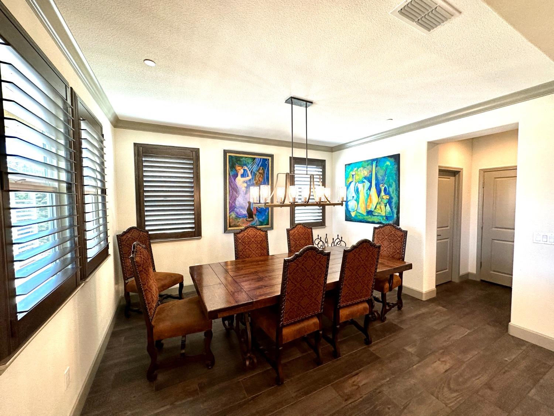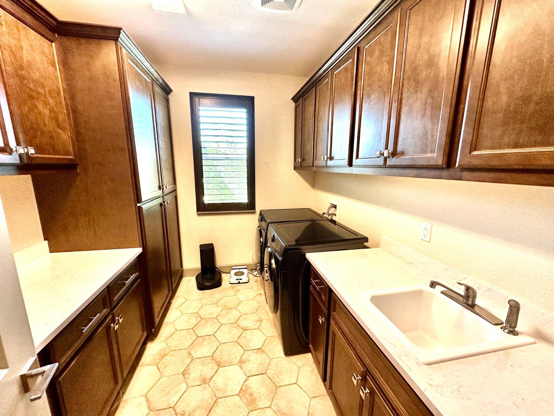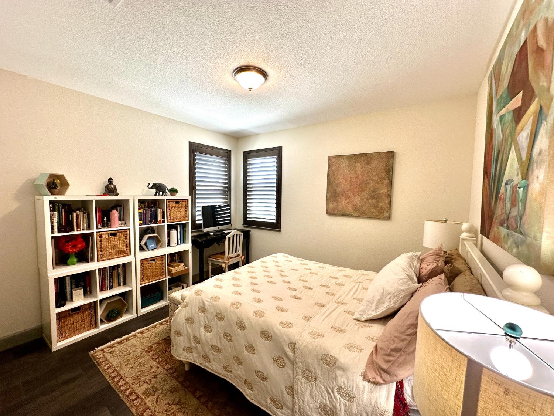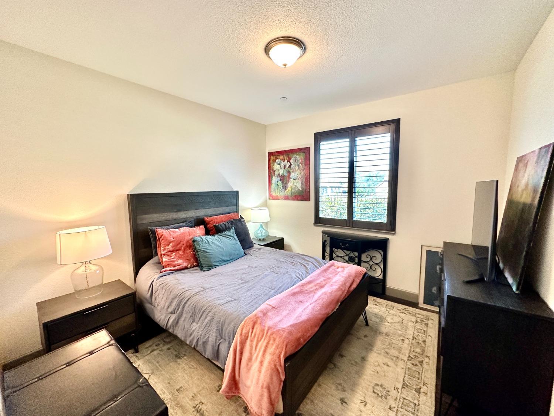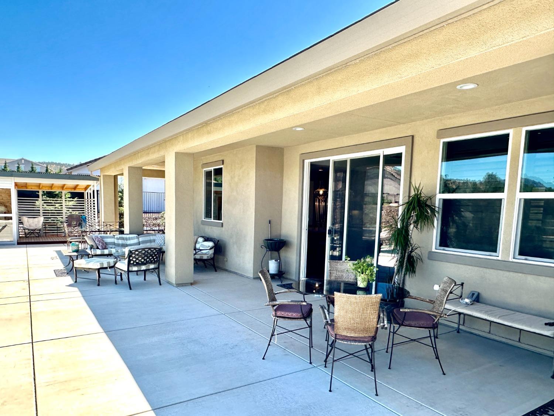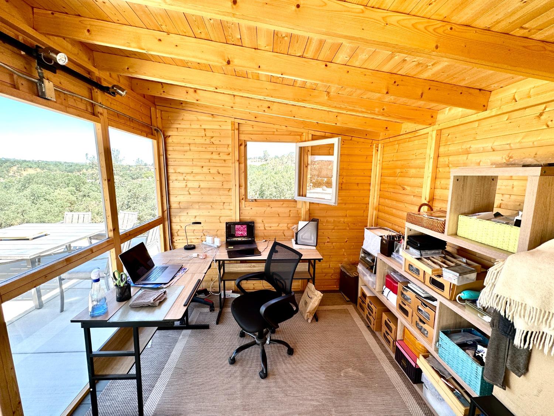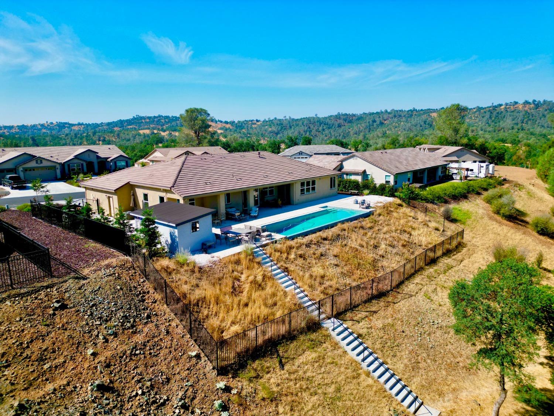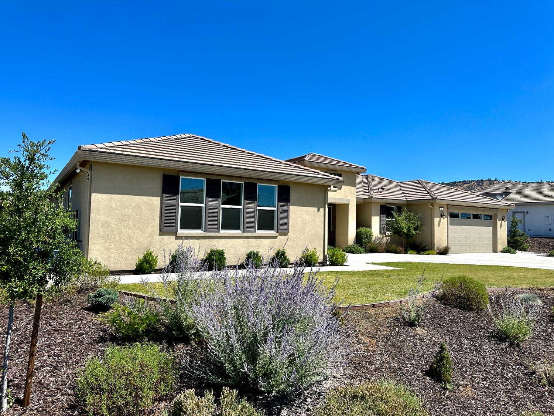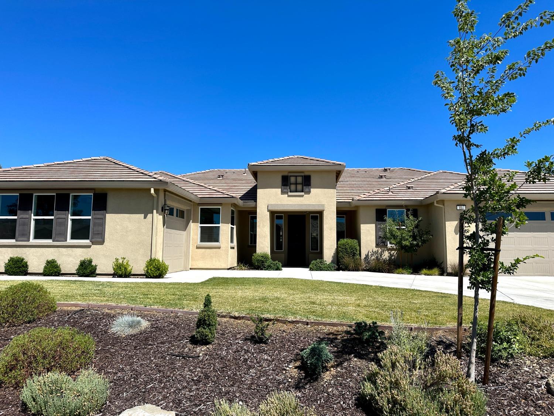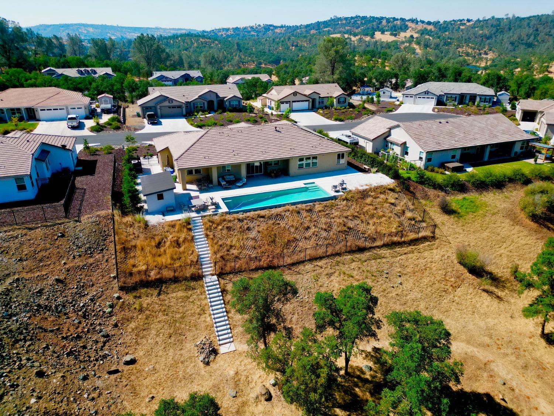Beautiful custom 4 bedroom 2.5 bath 2,618 sq.ft. home on a .82 acre parcel in the La Cobre Mina subdivision. With sweeping valley and hill views this home feels as if you are far away from the neighbors. Upon entry you find yourself in a welcoming great room showing off the views through the large sliding door and windows. This open and inviting room features a gas log fireplace, coved 9 foot ceiling, built in book shelves with entertainment area, and the beautifully chosen wood tile” found throughout the home. To the right sits the chefs kitchen complete with BOSH appliances, 2 large islands (one with a breakfast bar area and the other with a prep sink) with ample cabinet storage for all of your kitchen gadgets and utensils. Granite counters and work surfaces make cleanup a snap, and the roll out shelves make accessibility a breeze. The large walk-in pantry allows for convenient food storage that is easily manageable. Next you find a spacious dining room that can easily seat 8-10 people. The guest bedrooms are all roomy and well laid out with large closets and allow ample light through large windows. The primary bedroom features a sitting area, large windows and a door leading to the patio and inviting the beautiful view in. Primary bathroom is where you will find the custom walk-in closet with built-in drawers, shelves and various levels for hanging items. With dual sinks, a soaking tub, lots of counter space, a beautiful walk in shower and separate commode room, nothing has been left out of this bath. The designer lighting and tile flooring throughout this home were specifically chosen by the homeowner to accent and highlight the open floorpan and 9′ ceilings. Moving outside you will find the large patio area with several seating and table areas to take advantage of the covered spaces. The infinity pool with custom surround makes this area inviting and a comfortable. If you want to get away, there is a beautiful artist studio with light wood panelling and 2 walls of windows to allow the light, air, and inspiration to flow in. At the lower section of the property there is room for a garden, dog run, or just an area to walk and enjoy the shade of the oaks. This home also features a fire sprinkler system, an owned solar system, tankless water heater, whole hose fan, and many other energy saving systems.

