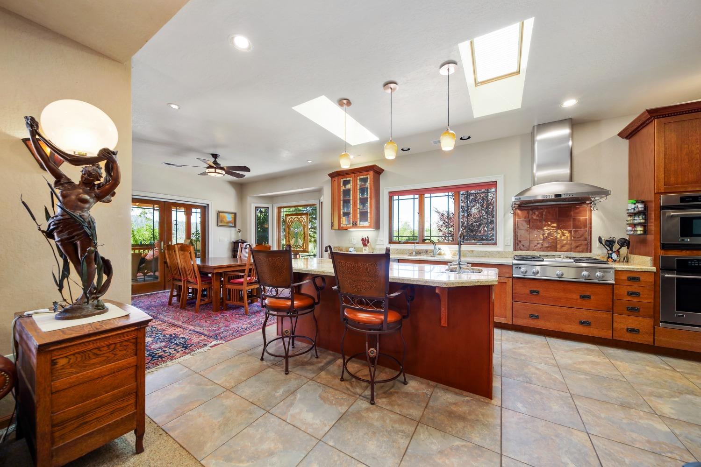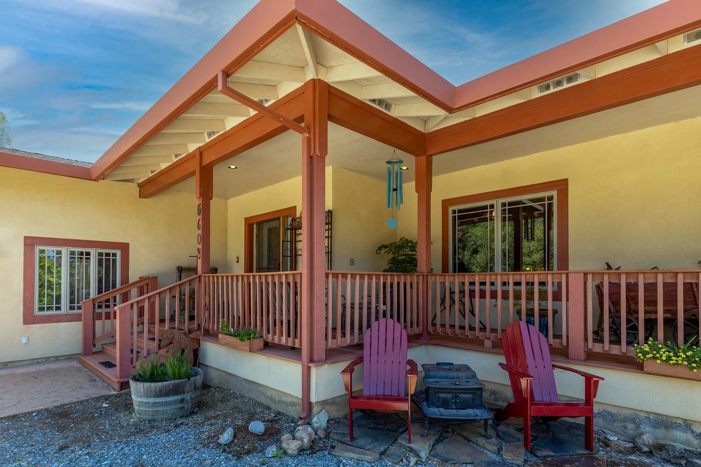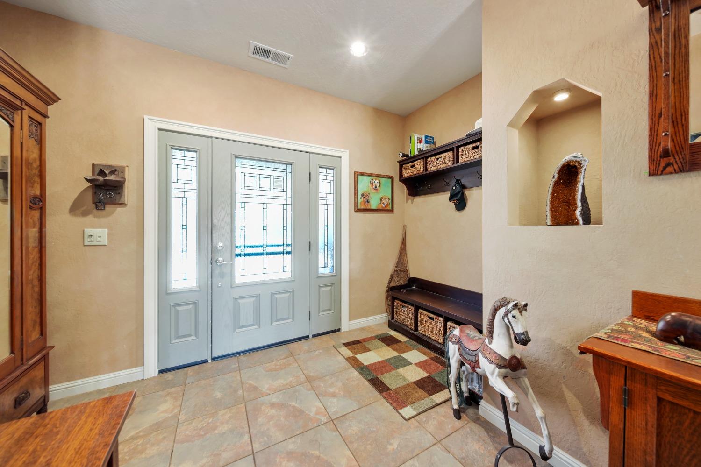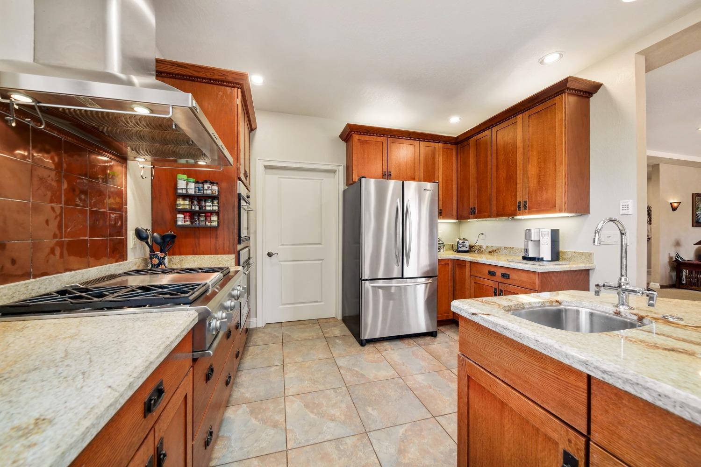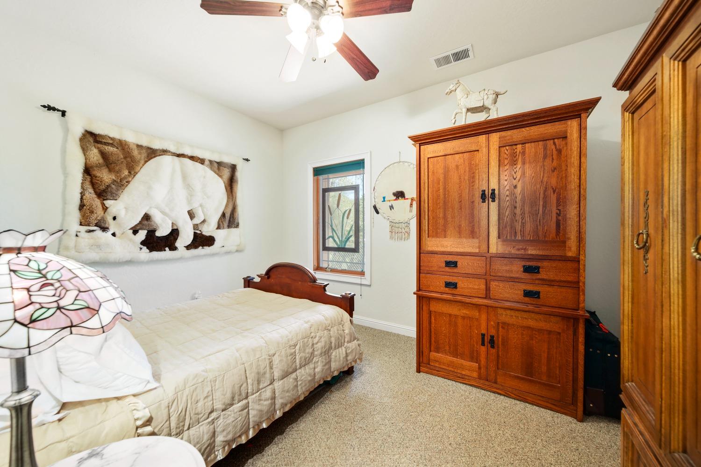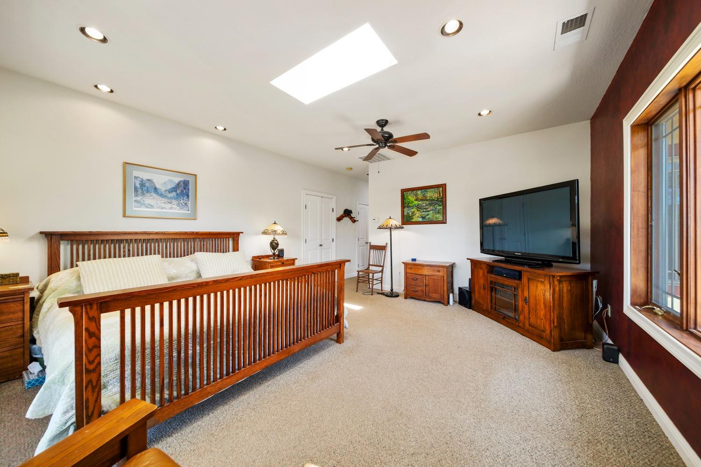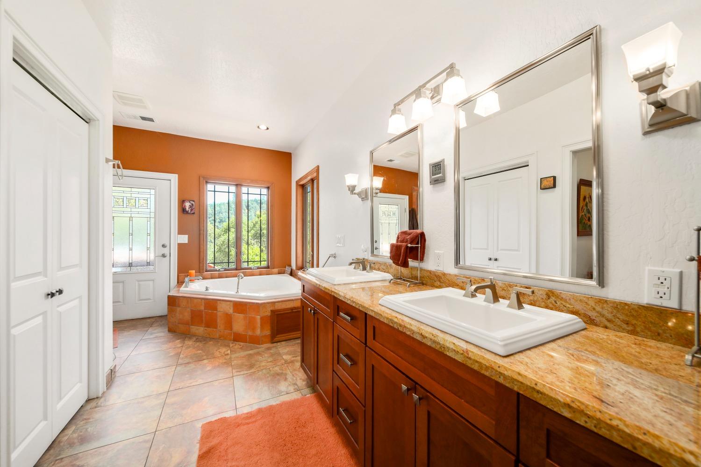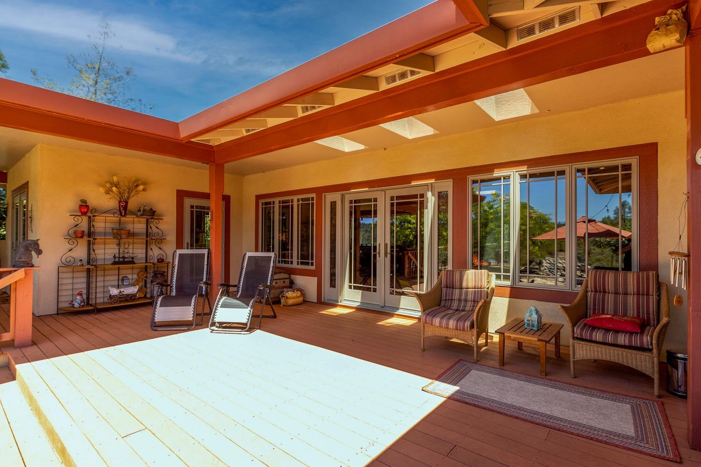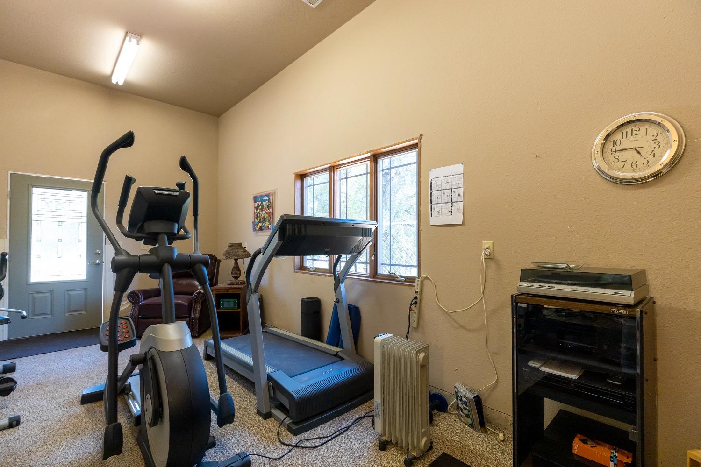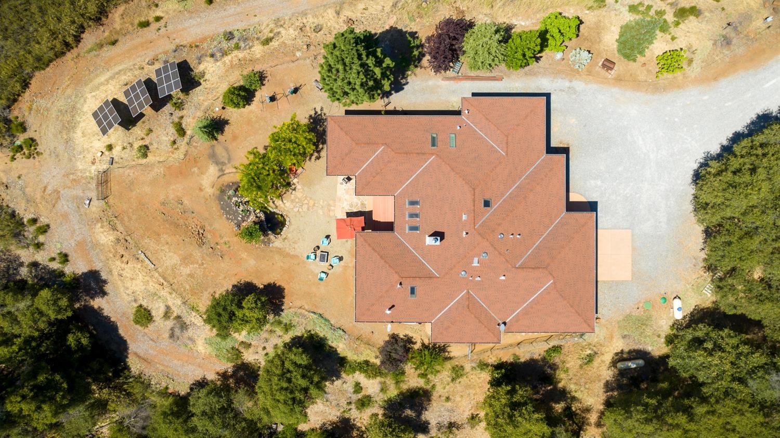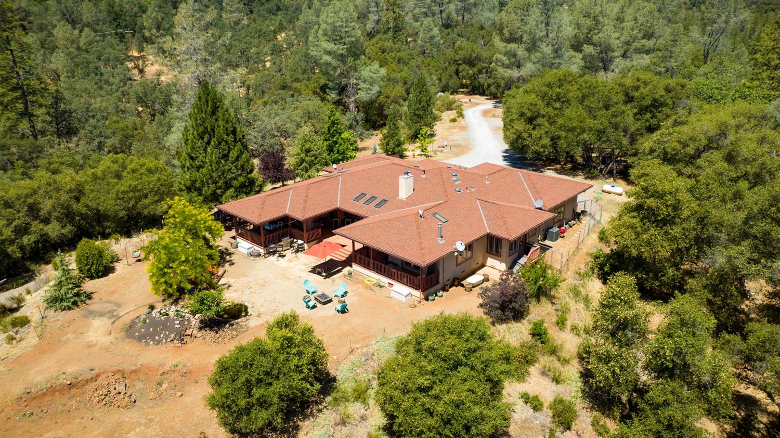Magnificent mountain Craftsman home on 62+ acres. This property offers multiple recreational and development opportunities with miles of roads and trails for riding, hiking, biking and ATV riding. Explore the hilltops, knolls and 2 seasonal creeks, while enjoying hundreds of feet of frontage on O’Neil Creek that include a hidden swimming hole, and a larger swimming hole/recreational area with a waterfall. A separate 1300 sq. ft. shop building with a pull-through garage and storage areas could have multiple uses. Enjoy the ease of single level living with an open concept living area. Andersen casement windows and French doors were used throughout the home. The great room welcomes you with 9′ ceilings, a wood stove & French doors leading to a covered porch to enjoy the stunning ridge line views. You’ll love the gourmet kitchen with granite counters, custom Craftsman style cabinets, top of the line appliances, a butler’s pantry, and large island for entertaining. The dining area enjoys views of the dining porch and property. The primary bedroom boasts a gas fireplace, French doors to deck, a jetted tub, walk-in shower with muti-heads & double sinks. A bonus space off the garage has heat/air, 9′ ceilings for your shop, office, hobby, or art studio. The back yard is an oasis centered on a pond with a waterfall and viewing deck. The large patio, covered porch and dining area are great for entertaining large numbers of guests. Out front a large deck and pergola nestled under Live Oaks look out over the hillside. Solar is owned on grid with PG&E. A 15’x30′ RV Shelter has water and 30/50 amp hookups. New well & HVAC systems. There are numerous areas for potential development – hilltop, creeks and knolls. Several nice building sites for an ADU or property split (20 acre minimum) are available. 30 minutes to historic Murphys, 45 minutes to Bear Valley ski resort and Lake Alpine. Whether you’re looking for a full-time home or a weekend get-a-way for all your outdoor adventures, this home is one to seriously consider.



